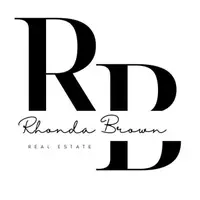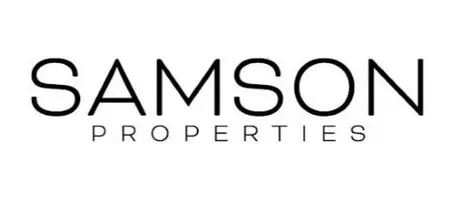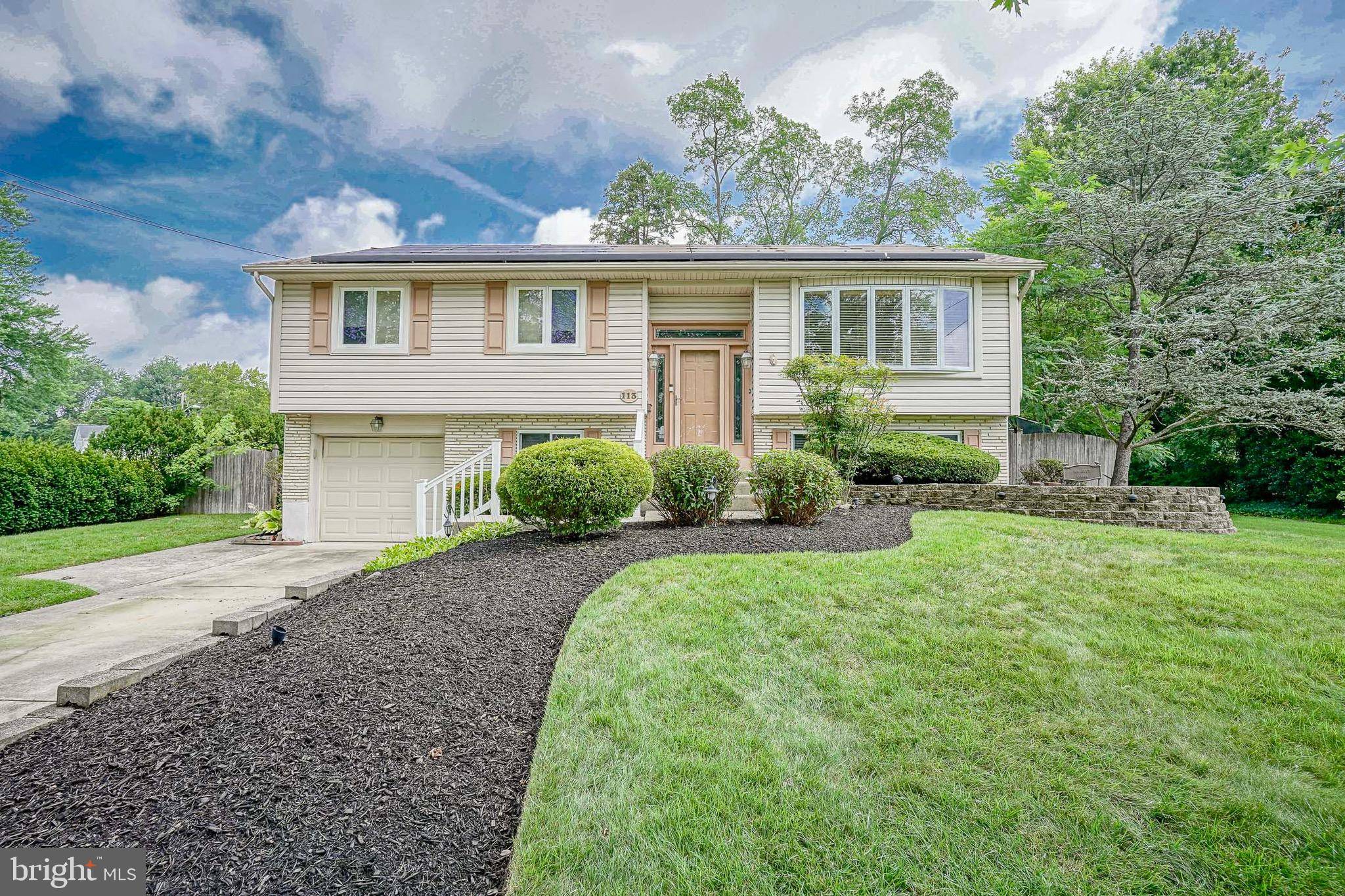4 Beds
2 Baths
1,932 SqFt
4 Beds
2 Baths
1,932 SqFt
OPEN HOUSE
Sun Jul 20, 1:00pm - 3:00pm
Tue Jul 22, 4:00pm - 6:00pm
Key Details
Property Type Single Family Home
Sub Type Detached
Listing Status Active
Purchase Type For Sale
Square Footage 1,932 sqft
Price per Sqft $181
Subdivision Timberbirch
MLS Listing ID NJCD2097608
Style Bi-level
Bedrooms 4
Full Baths 2
HOA Y/N N
Abv Grd Liv Area 1,932
Year Built 1960
Available Date 2025-07-20
Annual Tax Amount $8,668
Tax Year 2024
Lot Size 9,374 Sqft
Acres 0.22
Lot Dimensions 75.00 x 125.00
Property Sub-Type Detached
Source BRIGHT
Property Description
Location
State NJ
County Camden
Area Gloucester Twp (20415)
Zoning RESIDENTIAL
Rooms
Main Level Bedrooms 3
Interior
Hot Water Natural Gas
Heating Forced Air
Cooling Central A/C
Fireplaces Number 1
Fireplaces Type Gas/Propane, Stone, Mantel(s)
Inclusions Chiminea and two pots on deck
Equipment Cooktop, Dishwasher, Disposal, Microwave, Oven - Wall, Oven - Double, Refrigerator, Water Heater, Washer, Dryer
Fireplace Y
Window Features Bay/Bow
Appliance Cooktop, Dishwasher, Disposal, Microwave, Oven - Wall, Oven - Double, Refrigerator, Water Heater, Washer, Dryer
Heat Source Natural Gas
Laundry Lower Floor
Exterior
Parking Features Garage - Front Entry, Inside Access
Garage Spaces 1.0
Water Access N
Accessibility None
Attached Garage 1
Total Parking Spaces 1
Garage Y
Building
Story 2
Foundation Crawl Space
Sewer Public Sewer
Water Public
Architectural Style Bi-level
Level or Stories 2
Additional Building Above Grade, Below Grade
New Construction N
Schools
School District Black Horse Pike Regional Schools
Others
Senior Community No
Tax ID 15-09111-00013
Ownership Fee Simple
SqFt Source Assessor
Acceptable Financing Conventional, Cash, VA, FHA 203(b)
Horse Property N
Listing Terms Conventional, Cash, VA, FHA 203(b)
Financing Conventional,Cash,VA,FHA 203(b)
Special Listing Condition Standard








