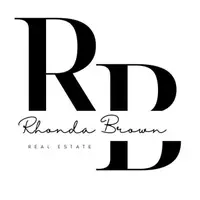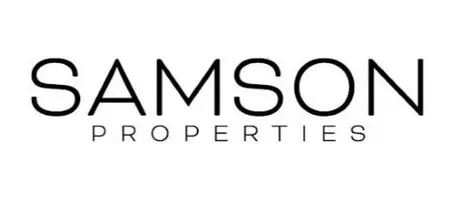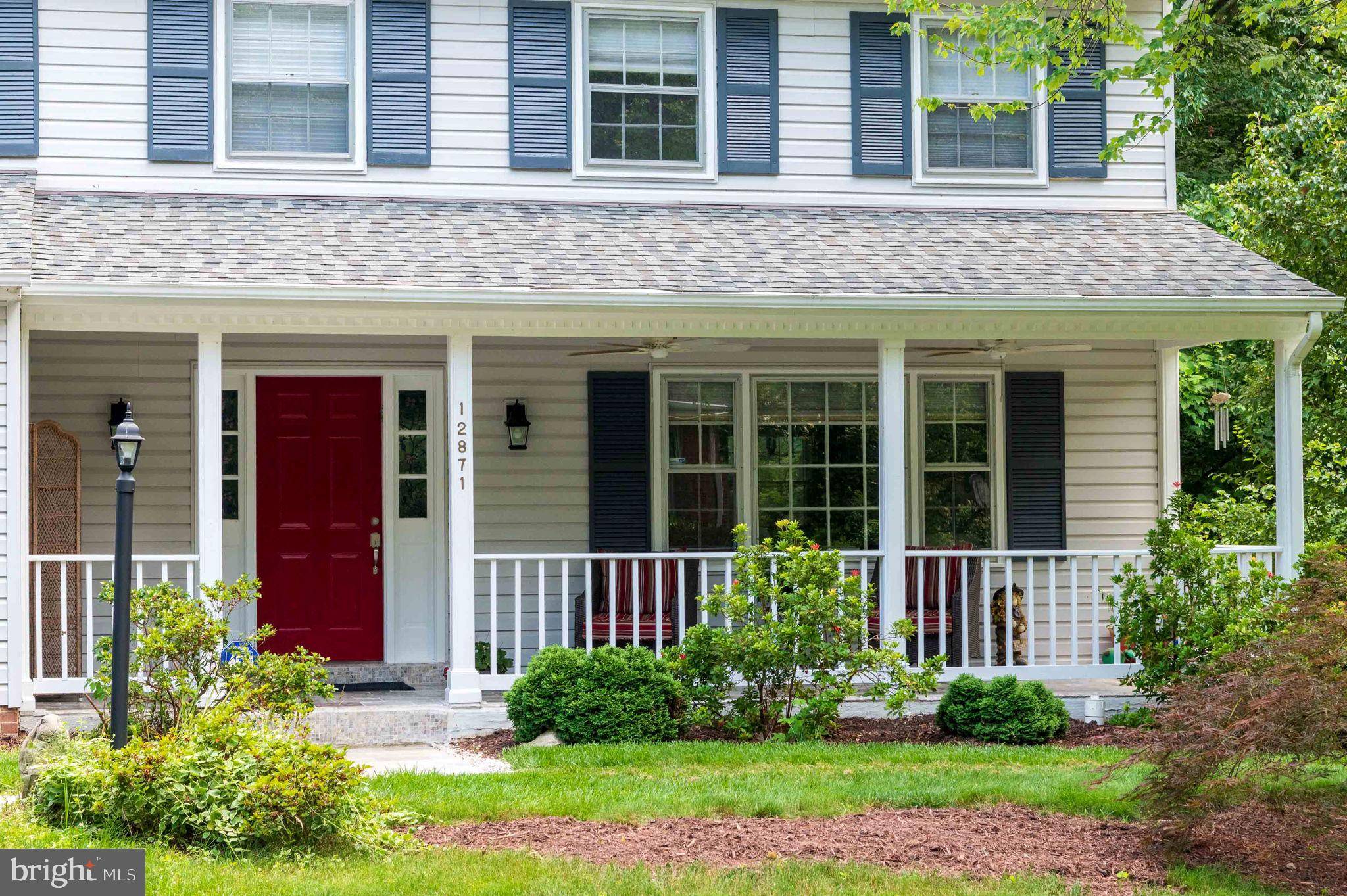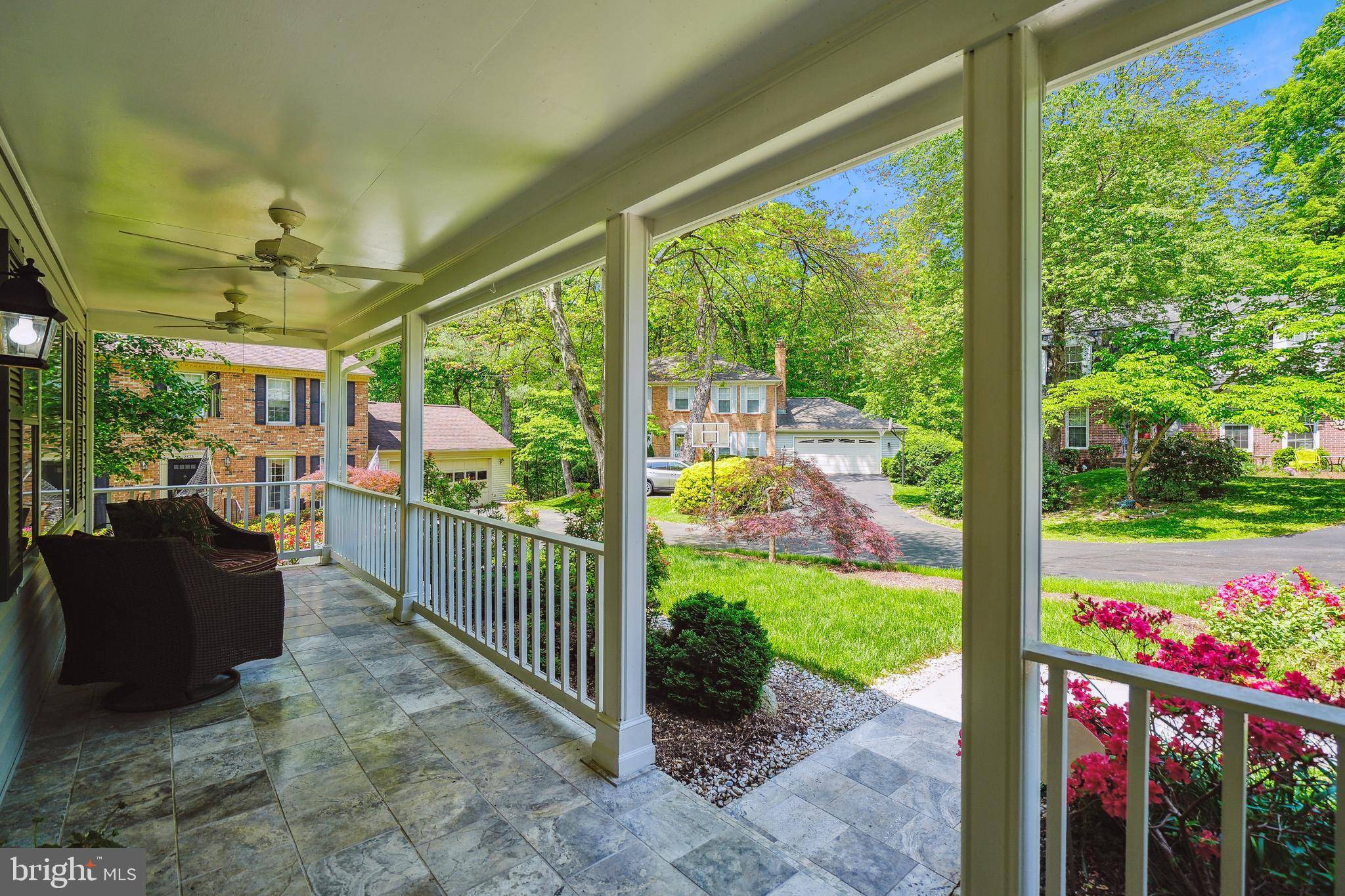4 Beds
4 Baths
2,636 SqFt
4 Beds
4 Baths
2,636 SqFt
OPEN HOUSE
Sun Jul 13, 2:00pm - 4:00pm
Key Details
Property Type Single Family Home
Sub Type Detached
Listing Status Active
Purchase Type For Sale
Square Footage 2,636 sqft
Price per Sqft $280
Subdivision Lake Ridge
MLS Listing ID VAPW2093760
Style Contemporary,Colonial
Bedrooms 4
Full Baths 3
Half Baths 1
HOA Fees $220/qua
HOA Y/N Y
Abv Grd Liv Area 2,076
Year Built 1985
Available Date 2025-05-01
Annual Tax Amount $6,032
Tax Year 2025
Lot Size 0.280 Acres
Acres 0.28
Property Sub-Type Detached
Source BRIGHT
Property Description
Welcome to this beautifully updated 3-level contemporary home in sought-after Lake Ridge, perfectly designed for entertaining and everyday comfort. Nestled on a treed lot, this 4-bedroom, 3.5-bath gem features a charming front porch, a fabulous back deck, and private wooded views that make it feel like a retreat—yet you're just minutes from shopping, dining, boating, and top commuter routes.
Inside, enjoy hardwood floors, a renovated kitchen with Cambria quartz counters, custom 42” cabinetry, stainless steel appliances, and an expanded island. The cozy family room with a brick fireplace opens to the deck—ideal for dining under the stars. The upper-level owner's suite includes a sitting area, walk-in closet, and adjoining bathroom with separate vanities. Three additional bedrooms share a full hall bath.
The walkout basement is perfect for game nights, movie marathons, or guests with full bathroom and walkout SGD opening to a fenced backyard with space for gardening, play, or kayak storage.
Recent updates include a new roof, new asphalt driveway, and HVAC (2023). Enjoy all the Lake Ridge amenities—5 pools, spray ground, trails, sports courts, mini-golf, and a boat ramp!
All this just minutes from I-95, commuter lots, VRE, Ft. Belvoir, Quantico, and award-winning schools. Move-in ready and waiting for you—Welcome home!
Location
State VA
County Prince William
Zoning R4
Rooms
Other Rooms Living Room, Dining Room, Primary Bedroom, Sitting Room, Bedroom 2, Bedroom 3, Bedroom 4, Kitchen, Family Room, Other, Half Bath
Basement Daylight, Partial, Heated, Improved, Interior Access, Outside Entrance, Rear Entrance, Space For Rooms, Walkout Level, Workshop
Interior
Interior Features Breakfast Area, Family Room Off Kitchen, Kitchen - Table Space, Dining Area, Primary Bath(s), Window Treatments, Wood Floors, Floor Plan - Traditional
Hot Water Electric
Heating Heat Pump(s), Central
Cooling Ceiling Fan(s), Heat Pump(s), Central A/C
Flooring Hardwood, Ceramic Tile, Carpet
Fireplaces Number 1
Fireplaces Type Mantel(s), Brick, Wood
Equipment Dishwasher, Disposal, Exhaust Fan, Refrigerator
Fireplace Y
Window Features Storm,Screens
Appliance Dishwasher, Disposal, Exhaust Fan, Refrigerator
Heat Source Electric
Laundry Lower Floor, Dryer In Unit, Washer In Unit
Exterior
Exterior Feature Deck(s), Patio(s)
Parking Features Garage Door Opener, Garage - Front Entry, Additional Storage Area
Garage Spaces 4.0
Fence Fully, Rear, Wood
Utilities Available Cable TV Available, Under Ground
Amenities Available Water/Lake Privileges, Pool - Outdoor, Swimming Pool, Tennis Courts, Tot Lots/Playground, Boat Ramp, Basketball Courts
Water Access N
View Scenic Vista, Trees/Woods, Garden/Lawn
Roof Type Architectural Shingle
Accessibility 2+ Access Exits, Level Entry - Main
Porch Deck(s), Patio(s)
Attached Garage 2
Total Parking Spaces 4
Garage Y
Building
Lot Description Backs - Parkland, Stream/Creek, Trees/Wooded
Story 3
Foundation Slab
Sewer Public Sewer
Water Public
Architectural Style Contemporary, Colonial
Level or Stories 3
Additional Building Above Grade, Below Grade
Structure Type Dry Wall,High
New Construction N
Schools
Elementary Schools Old Bridge
Middle Schools Lake Ridge
High Schools Woodbridge
School District Prince William County Public Schools
Others
HOA Fee Include Recreation Facility,Management,Pier/Dock Maintenance,Road Maintenance,Snow Removal,Trash
Senior Community No
Tax ID 8293-23-6507
Ownership Fee Simple
SqFt Source Assessor
Security Features Smoke Detector
Acceptable Financing Cash, Conventional, VA, FHA, Private
Listing Terms Cash, Conventional, VA, FHA, Private
Financing Cash,Conventional,VA,FHA,Private
Special Listing Condition Standard
Virtual Tour https://mls.TruPlace.com/property/2266/136421/








