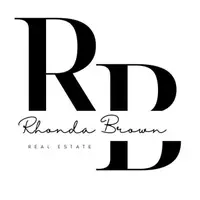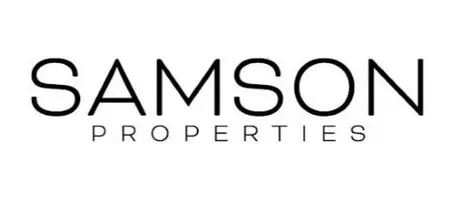3 Beds
4 Baths
2,077 SqFt
3 Beds
4 Baths
2,077 SqFt
OPEN HOUSE
Sat May 17, 11:30am - 2:00pm
Key Details
Property Type Single Family Home
Sub Type Detached
Listing Status Coming Soon
Purchase Type For Sale
Square Footage 2,077 sqft
Price per Sqft $240
Subdivision Chesapeake Heights
MLS Listing ID MDCA2020976
Style Colonial
Bedrooms 3
Full Baths 3
Half Baths 1
HOA Y/N N
Abv Grd Liv Area 1,466
Originating Board BRIGHT
Year Built 1995
Available Date 2025-05-15
Annual Tax Amount $4,225
Tax Year 2024
Lot Size 2.130 Acres
Acres 2.13
Property Sub-Type Detached
Property Description
As you enter, you'll find an inviting main level with a comfortable living room, dining area, and kitchen, along with a convenient half bath. Step out onto the spacious deck—ideal for entertaining or simply enjoying the serene sounds of nature.
Upstairs, the spacious owner's suite features its own private bath, accompanied by two additional bedrooms. The finished basement includes a large recreation room, a storage area, and direct access to the yard—perfect for indoor-outdoor living.
Additional features include a two-car garage, engineered hardwood floors throughout the main and upper levels, newer carpet in the basement, updated blinds, ceiling fans in the living room and guest bedrooms, a new hot water heater (2024), a washing machine (2022) and new attic insulation (2024)
This property combines comfort, updates, and natural beauty—perfect for buyers seeking space and serenity.
Ideally located just minutes from the Calvert County Memorial Library, CalvertHealth Hospital, shopping, restaurants, Chesapeake Bay, Patuxent River, parks, and beaches. Commuting is a breeze with easy access to Joint Base Andrews (39 miles), the Navy Yard (45 miles), the Naval Academy (44 miles), and major routes like I-495 and Route 50.
Location
State MD
County Calvert
Zoning RUR
Rooms
Other Rooms Living Room, Dining Room, Kitchen, Family Room, Recreation Room
Basement Fully Finished, Heated, Improved, Outside Entrance, Walkout Level, Side Entrance
Interior
Interior Features Attic, Carpet, Ceiling Fan(s), Combination Kitchen/Dining, Family Room Off Kitchen, Floor Plan - Traditional, Kitchen - Eat-In, Pantry, Window Treatments
Hot Water Electric
Heating Heat Pump(s)
Cooling Central A/C, Ceiling Fan(s)
Equipment Dishwasher, Dryer, Exhaust Fan, Oven/Range - Electric, Refrigerator, Washer
Fireplace N
Appliance Dishwasher, Dryer, Exhaust Fan, Oven/Range - Electric, Refrigerator, Washer
Heat Source Electric
Laundry Basement
Exterior
Exterior Feature Porch(es), Deck(s)
Parking Features Garage - Front Entry, Garage Door Opener
Garage Spaces 2.0
Water Access N
Accessibility None
Porch Porch(es), Deck(s)
Attached Garage 2
Total Parking Spaces 2
Garage Y
Building
Lot Description Backs to Trees, Private
Story 3
Foundation Other
Sewer On Site Septic
Water Public
Architectural Style Colonial
Level or Stories 3
Additional Building Above Grade, Below Grade
New Construction N
Schools
Elementary Schools Calvert
Middle Schools Plum Point
High Schools Huntingtown
School District Calvert County Public Schools
Others
Senior Community No
Tax ID 0502076349
Ownership Fee Simple
SqFt Source Assessor
Acceptable Financing Cash, Conventional, FHA, USDA, VA
Listing Terms Cash, Conventional, FHA, USDA, VA
Financing Cash,Conventional,FHA,USDA,VA
Special Listing Condition Standard



