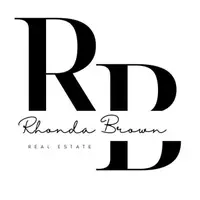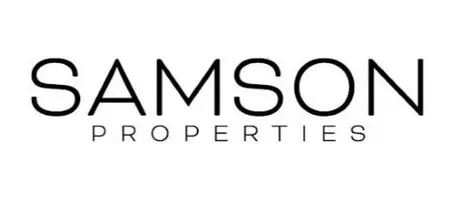GET MORE INFORMATION
Bought with Denis Velasquez • Coldwell Banker Realty
$ 410,000
$ 419,000 2.1%
2 Beds
3 Baths
1,676 SqFt
$ 410,000
$ 419,000 2.1%
2 Beds
3 Baths
1,676 SqFt
Key Details
Sold Price $410,000
Property Type Condo
Sub Type Condo/Co-op
Listing Status Sold
Purchase Type For Sale
Square Footage 1,676 sqft
Price per Sqft $244
Subdivision Potomac Club
MLS Listing ID VAPW2095534
Sold Date 07/10/25
Style Traditional
Bedrooms 2
Full Baths 2
Half Baths 1
Condo Fees $192/mo
HOA Fees $166/mo
HOA Y/N Y
Abv Grd Liv Area 1,676
Year Built 2010
Annual Tax Amount $3,584
Tax Year 2025
Property Sub-Type Condo/Co-op
Source BRIGHT
Property Description
Location
State VA
County Prince William
Zoning R16
Interior
Hot Water Natural Gas
Heating Forced Air
Cooling Central A/C, Ceiling Fan(s)
Fireplace N
Heat Source Natural Gas
Exterior
Parking Features Garage - Rear Entry
Garage Spaces 1.0
Amenities Available Basketball Courts, Club House, Fitness Center, Gated Community, Pool - Indoor, Pool - Outdoor, Tot Lots/Playground
Water Access N
Accessibility None
Attached Garage 1
Total Parking Spaces 1
Garage Y
Building
Story 2
Foundation Concrete Perimeter
Sewer Public Sewer
Water Public
Architectural Style Traditional
Level or Stories 2
Additional Building Above Grade, Below Grade
New Construction N
Schools
Elementary Schools Fitzgerald
Middle Schools Rippon
High Schools Freedom
School District Prince William County Public Schools
Others
Pets Allowed Y
HOA Fee Include Trash,Water,Common Area Maintenance,Security Gate,Snow Removal
Senior Community No
Tax ID 8391-03-5360.01
Ownership Condominium
Security Features 24 hour security,Security System
Special Listing Condition Standard
Pets Allowed No Pet Restrictions








