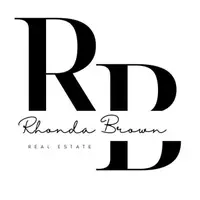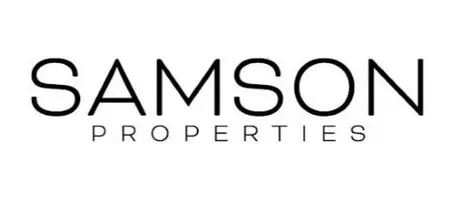3 Beds
3 Baths
3,262 SqFt
3 Beds
3 Baths
3,262 SqFt
OPEN HOUSE
Sat Jun 07, 12:00pm - 2:00pm
Key Details
Property Type Townhouse
Sub Type Interior Row/Townhouse
Listing Status Coming Soon
Purchase Type For Sale
Square Footage 3,262 sqft
Price per Sqft $283
Subdivision Fishtown
MLS Listing ID PAPH2486122
Style Traditional
Bedrooms 3
Full Baths 2
Half Baths 1
HOA Fees $115/mo
HOA Y/N Y
Abv Grd Liv Area 3,262
Year Built 2021
Available Date 2025-05-30
Annual Tax Amount $2,096
Tax Year 2024
Lot Size 1,056 Sqft
Acres 0.02
Lot Dimensions 22.00 x 46.00
Property Sub-Type Interior Row/Townhouse
Source BRIGHT
Property Description
The floor plan offers over 2,700 square feet of contemporary living with 4 private outdoor spaces including two balcony terraces, a front patio, and a full rooftop deck with breathtaking views of the Philadelphia skyline, Ben Franklin Bridge, and Delaware River. Whether you're entertaining guests or enjoying a peaceful morning coffee, this home was designed to elevate your everyday experience.
Rare for the neighborhood, enjoy the convenience of an oversized 1-car garage—perfect for parking and extra storage. Inside, you'll find 20+ ft of width, giving the home a spacious, open feel that's hard to find in the city. The first living floor is on the 2nd level with an open floorplan, kitchen, dining area and living space. Custom cabinetry in the living room and kitchen, quartz counter tops and a half bath. The 3rd floor features 2 exceptionally spacious guest rooms, laundry room and full hall bath. The final level is the primary suite with spa style bath, glass enclosed shower, double vanity, oversized bedroom and a private terrace. The first floor features the entry foyer, garage and utility closets. The amount of storage space is overwhelming. Interior features include: wide-plank oak hardwood floors, expansive Pella windows for natural light, quartz countertops with a custom glass backsplash, designer kitchen with stainless steel appliances and modern lighting.
Just steps from Girard Avenue and Frankford Avenue, you're in the epicenter of Philadelphia's trendiest neighborhood. Enjoy walkable access to Penn Treaty Park's riverfront trails and top-tier dining. Plus, you're just minutes from the Market/Frankford Line and I-95—perfect for commuters to Center City, NJ, or NYC. Approximately 7 years left on the full 10 year abatement. 407 Salmon Street is more than a home—it's a lifestyle. Schedule your private showing today and step into modern Fishtown living at its finest.
Location
State PA
County Philadelphia
Area 19125 (19125)
Zoning RSA5
Rooms
Other Rooms Living Room, Dining Room, Kitchen
Interior
Interior Features Kitchen - Eat-In, Recessed Lighting, Walk-in Closet(s), Wet/Dry Bar, Floor Plan - Open, Upgraded Countertops, Bathroom - Tub Shower, Bathroom - Walk-In Shower, Kitchen - Island, Wood Floors
Hot Water Electric
Heating Central
Cooling Central A/C
Equipment Built-In Microwave, Built-In Range, Dishwasher, Disposal, Dryer - Front Loading, Refrigerator, Washer - Front Loading
Fireplace N
Appliance Built-In Microwave, Built-In Range, Dishwasher, Disposal, Dryer - Front Loading, Refrigerator, Washer - Front Loading
Heat Source Natural Gas
Laundry Upper Floor
Exterior
Exterior Feature Patio(s), Deck(s)
Parking Features Additional Storage Area, Covered Parking, Garage - Front Entry, Garage - Rear Entry, Oversized, Inside Access
Garage Spaces 1.0
Water Access N
Accessibility None
Porch Patio(s), Deck(s)
Attached Garage 1
Total Parking Spaces 1
Garage Y
Building
Story 3
Foundation Other
Sewer Public Sewer
Water Public
Architectural Style Traditional
Level or Stories 3
Additional Building Above Grade, Below Grade
New Construction N
Schools
School District The School District Of Philadelphia
Others
HOA Fee Include Snow Removal
Senior Community No
Tax ID 181315007
Ownership Fee Simple
SqFt Source Assessor
Special Listing Condition Standard



