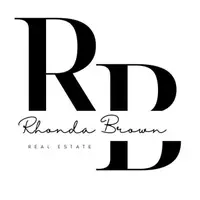3 Beds
2 Baths
1,842 SqFt
3 Beds
2 Baths
1,842 SqFt
OPEN HOUSE
Sat Jun 14, 12:00pm - 3:00pm
Key Details
Property Type Single Family Home
Sub Type Detached
Listing Status Coming Soon
Purchase Type For Sale
Square Footage 1,842 sqft
Price per Sqft $227
Subdivision Longacre Village
MLS Listing ID DEKT2037990
Style Ranch/Rambler
Bedrooms 3
Full Baths 2
HOA Fees $150/mo
HOA Y/N Y
Abv Grd Liv Area 1,842
Year Built 2012
Available Date 2025-06-05
Annual Tax Amount $1,379
Tax Year 2024
Lot Size 7,579 Sqft
Acres 0.17
Lot Dimensions 56.57 x 116.94
Property Sub-Type Detached
Source BRIGHT
Property Description
Welcome to this beautifully maintained 3-bedroom, 2-bath Colonial-style home in the desirable 55+ community of Longacre Village. This move-in-ready home offers an open-concept layout with vaulted ceilings, hardwood floors, and fresh paint in the main living areas. The kitchen features cherry wood cabinetry, a large island with bar seating, and plenty of counter space-perfect for both cooking and entertaining. The primary suite includes a spacious walk-in closet and en-suite bathroom with dual sinks and a glass shower. Two additional bedrooms, a full bath, and a laundry room complete the main level. Upstairs, enjoy a versatile loft space ideal for a home office, guest area, or hobby room. Step outside to a fully fenced backyard with a private patio. Additional highlights include a two-car garage and a large driveway. Conveniently located near shopping, dining, and entertainment. Don't miss this opportunity to own in one of the area's most welcoming active adult communities!
Location
State DE
County Kent
Area Caesar Rodney (30803)
Zoning AR
Rooms
Main Level Bedrooms 3
Interior
Hot Water Natural Gas
Heating Forced Air
Cooling Central A/C
Flooring Carpet, Hardwood
Fireplace N
Heat Source Natural Gas
Exterior
Parking Features Garage - Front Entry
Garage Spaces 2.0
Amenities Available Club House, Fitness Center, Pool - Outdoor
Water Access N
Roof Type Pitched,Shingle
Accessibility None
Attached Garage 2
Total Parking Spaces 2
Garage Y
Building
Story 1.5
Foundation Other
Sewer Public Hook/Up Avail
Water Public
Architectural Style Ranch/Rambler
Level or Stories 1.5
Additional Building Above Grade, Below Grade
Structure Type Cathedral Ceilings,Vaulted Ceilings
New Construction N
Schools
School District Caesar Rodney
Others
HOA Fee Include Common Area Maintenance,Lawn Maintenance,Snow Removal
Senior Community Yes
Age Restriction 55
Tax ID NM-00-10304-03-0500-000
Ownership Fee Simple
SqFt Source Assessor
Acceptable Financing Cash, FHA, Conventional, VA
Listing Terms Cash, FHA, Conventional, VA
Financing Cash,FHA,Conventional,VA
Special Listing Condition Standard




