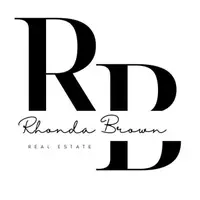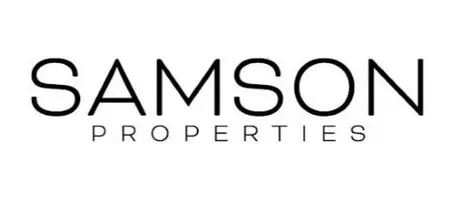3 Beds
4 Baths
2,181 SqFt
3 Beds
4 Baths
2,181 SqFt
OPEN HOUSE
Fri Jun 13, 5:00pm - 7:00pm
Key Details
Property Type Townhouse
Sub Type End of Row/Townhouse
Listing Status Coming Soon
Purchase Type For Sale
Square Footage 2,181 sqft
Price per Sqft $199
Subdivision Oak Springs
MLS Listing ID VAFQ2016916
Style Traditional
Bedrooms 3
Full Baths 3
Half Baths 1
HOA Fees $43/mo
HOA Y/N Y
Abv Grd Liv Area 1,512
Year Built 1988
Available Date 2025-06-12
Annual Tax Amount $3,188
Tax Year 2022
Lot Size 2,936 Sqft
Acres 0.07
Property Sub-Type End of Row/Townhouse
Source BRIGHT
Property Description
Welcome to 769 Cherry Tree Lane—an impeccably maintained end unit townhome offering the perfect blend of comfort, convenience, and style. Ideally situated just minutes from the heart of Old Town Warrenton, this 3-bedroom, 3.5-bath home spans three fully finished levels, providing ample space for everyday living and entertaining.
Step inside to discover a beautifully updated kitchen featuring stainless steel appliances, granite, a sunny bay window with room for a cozy eat-in kitchenette, and an adjacent formal dining room for special gatherings. The spacious living room opens to a private deck—complete with a conveying cantilever umbrella and outdoor bistro set—ideal for relaxing or hosting guests.
Upstairs, you'll find three generously sized bedrooms and two full bathrooms, along with ceiling fans in all the right places (five total throughout the home). The newly insulated attic also offers valuable extra storage space.
Recent upgrades ensure peace of mind and energy efficiency, including new carpet and vinyl tile (2023), a newer roof (2020), water heater (2021), sump pump (2019), and Nest programmable thermostats.
The walk-out lower level boasts a massive laundry room, a full bath, a large recreation room, and an adjoining bonus room—perfect for a home office, gym, or guest space. Step outside to a fully fenced backyard that offers both privacy and versatility.
This thoughtfully updated home truly has it all—schedule your tour today and experience the charm of Warrenton living at its finest!
Location
State VA
County Fauquier
Zoning RT
Rooms
Other Rooms Living Room, Dining Room, Primary Bedroom, Bedroom 2, Bedroom 3, Kitchen, Recreation Room, Bonus Room, Full Bath
Basement Walkout Level
Interior
Interior Features Carpet, Ceiling Fan(s), Crown Moldings, Dining Area, Floor Plan - Traditional, Kitchen - Eat-In, Kitchen - Table Space, Kitchenette, Pantry, Recessed Lighting, Walk-in Closet(s), Window Treatments
Hot Water Natural Gas
Heating Heat Pump(s)
Cooling Central A/C
Equipment Dishwasher, Disposal, Dryer - Gas, Dual Flush Toilets, Microwave, Oven/Range - Gas, Refrigerator, Stainless Steel Appliances, Washer, Water Heater
Fireplace N
Appliance Dishwasher, Disposal, Dryer - Gas, Dual Flush Toilets, Microwave, Oven/Range - Gas, Refrigerator, Stainless Steel Appliances, Washer, Water Heater
Heat Source Natural Gas
Laundry Basement
Exterior
Garage Spaces 2.0
Parking On Site 2
Fence Wood, Fully
Water Access N
Accessibility None
Total Parking Spaces 2
Garage N
Building
Story 3
Foundation Concrete Perimeter
Sewer Public Sewer
Water Public
Architectural Style Traditional
Level or Stories 3
Additional Building Above Grade, Below Grade
New Construction N
Schools
Elementary Schools C.M. Bradley
Middle Schools Warrenton
High Schools Fauquier
School District Fauquier County Public Schools
Others
HOA Fee Include Common Area Maintenance,Trash,Snow Removal
Senior Community No
Tax ID 6985-40-6735
Ownership Fee Simple
SqFt Source Assessor
Acceptable Financing Cash, Conventional, FHA, VA
Listing Terms Cash, Conventional, FHA, VA
Financing Cash,Conventional,FHA,VA
Special Listing Condition Standard








