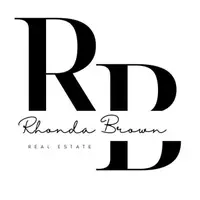5 Beds
4 Baths
4,115 SqFt
5 Beds
4 Baths
4,115 SqFt
OPEN HOUSE
Sat Jun 21, 2:00pm - 4:00pm
Sun Jun 22, 1:00pm - 4:00pm
Key Details
Property Type Single Family Home
Sub Type Detached
Listing Status Active
Purchase Type For Sale
Square Footage 4,115 sqft
Price per Sqft $388
Subdivision Avenel
MLS Listing ID MDMC2186538
Style Colonial
Bedrooms 5
Full Baths 3
Half Baths 1
HOA Fees $426/mo
HOA Y/N Y
Abv Grd Liv Area 2,915
Year Built 1987
Available Date 2025-06-20
Annual Tax Amount $15,141
Tax Year 2024
Lot Size 7,272 Sqft
Acres 0.17
Property Sub-Type Detached
Source BRIGHT
Property Description
Introducing 7809 Fox Gate Court—an exceptional residence with one of the most coveted views in Avenel. Situated along the 13th and 14th holes of the TPC Golf Course, this home offers breathtaking lake and golf course backdrops along with remarkable privacy.
Designed for both comfort and style, the home features 5 bedrooms, 3.5 bathrooms, a two-car garage, and an expansive wraparound deck. Inside, the main level boasts hardwood floors, abundant natural light, and an open, inviting floor plan. A gracious foyer leads to the formal living room with fireplace and the elegant dining room with golf course views.
The kitchen—complete with a center island and casual dining space—flows effortlessly into the cozy family room with a second fireplace, creating the ideal setting for everyday living and entertaining.
Upstairs, you'll find four sunlit bedrooms, including a luxurious primary suite with two walk-in closets, a soaking tub, and a separate shower. A generous landing offers flexible space for a reading nook, study, or sitting area, while a conveniently located laundry room adds ease to daily routines.
The walk-out lower level adds even more versatility, featuring a fifth bedroom, full bathroom, large recreation area, and a bonus room. Step outside to a private patio surrounded by mature trees and lush green space.
Enjoy the unmatched Avenel lifestyle, where the monthly HOA fee includes security, landscaping, snow removal, and membership to the community swim and tennis club. Additional amenities include walking paths, a park, pool, and basketball courts—all just minutes from Potomac Village, D.C., Northern Virginia, major highways, shopping, and dining.
Don't miss this opportunity to own a home in one of the most spectacular settings in Avenel!
Location
State MD
County Montgomery
Zoning RE2C
Rooms
Basement Other
Interior
Interior Features Bathroom - Jetted Tub, Bathroom - Walk-In Shower, Breakfast Area, Built-Ins, Carpet, Cedar Closet(s), Ceiling Fan(s), Chair Railings, Crown Moldings, Family Room Off Kitchen, Floor Plan - Traditional, Formal/Separate Dining Room, Kitchen - Eat-In, Kitchen - Gourmet, Kitchen - Island, Kitchen - Table Space, Primary Bath(s), Recessed Lighting, Upgraded Countertops, Walk-in Closet(s), Wet/Dry Bar, WhirlPool/HotTub, Window Treatments, Wood Floors
Hot Water Natural Gas
Heating Forced Air, Zoned
Cooling Central A/C, Zoned
Flooring Carpet, Wood
Fireplaces Number 3
Fireplaces Type Double Sided, Mantel(s), Marble, Wood
Equipment Cooktop, Dishwasher, Disposal, Dryer, Exhaust Fan, Icemaker, Microwave, Oven - Wall, Range Hood, Refrigerator, Washer, Stainless Steel Appliances, Extra Refrigerator/Freezer
Furnishings No
Fireplace Y
Window Features Bay/Bow,Double Hung,Double Pane,Screens,Green House
Appliance Cooktop, Dishwasher, Disposal, Dryer, Exhaust Fan, Icemaker, Microwave, Oven - Wall, Range Hood, Refrigerator, Washer, Stainless Steel Appliances, Extra Refrigerator/Freezer
Heat Source Natural Gas
Laundry Upper Floor
Exterior
Exterior Feature Deck(s), Patio(s), Wrap Around
Parking Features Garage - Front Entry
Garage Spaces 2.0
Utilities Available Natural Gas Available, Cable TV Available, Water Available, Electric Available, Above Ground
Amenities Available Pool - Outdoor, Tennis Courts, Tot Lots/Playground, Recreational Center, Common Grounds, Fencing, Golf Course Membership Available, Horse Trails, Jog/Walk Path, Riding/Stables, Baseball Field, Basketball Courts, Club House, Security, Soccer Field, Swimming Pool
Water Access N
View Golf Course, Lake, Water
Roof Type Shake
Street Surface Black Top
Accessibility Level Entry - Main
Porch Deck(s), Patio(s), Wrap Around
Attached Garage 2
Total Parking Spaces 2
Garage Y
Building
Lot Description Cul-de-sac, Landscaping, Rear Yard, Cleared, Premium
Story 3
Foundation Concrete Perimeter
Sewer Public Sewer
Water Public
Architectural Style Colonial
Level or Stories 3
Additional Building Above Grade, Below Grade
Structure Type 9'+ Ceilings,Dry Wall,High
New Construction N
Schools
Elementary Schools Seven Locks
Middle Schools Cabin John
High Schools Winston Churchill
School District Montgomery County Public Schools
Others
Pets Allowed Y
HOA Fee Include Common Area Maintenance,Management,Pool(s),Snow Removal,Lawn Care Rear,Lawn Care Front,Lawn Care Side,Reserve Funds,Recreation Facility
Senior Community No
Tax ID 161002633805
Ownership Fee Simple
SqFt Source Estimated
Security Features Electric Alarm
Special Listing Condition Standard
Pets Allowed No Pet Restrictions
Virtual Tour https://listings.hdbros.com/sites/kjeqqjk/unbranded








