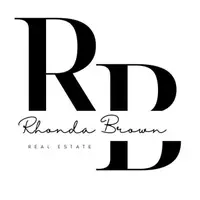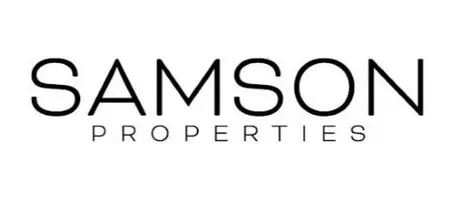6 Beds
3 Baths
2,200 SqFt
6 Beds
3 Baths
2,200 SqFt
Key Details
Property Type Single Family Home
Sub Type Detached
Listing Status Active
Purchase Type For Sale
Square Footage 2,200 sqft
Price per Sqft $207
Subdivision Wildwood Estates
MLS Listing ID MDPG2157642
Style Raised Ranch/Rambler
Bedrooms 6
Full Baths 3
HOA Y/N N
Abv Grd Liv Area 1,100
Year Built 1969
Available Date 2025-06-25
Annual Tax Amount $4,267
Tax Year 2024
Lot Size 0.338 Acres
Acres 0.34
Property Sub-Type Detached
Source BRIGHT
Property Description
Step into this beautifully renovated home that effortlessly blends modern style with comfort. Boasting 6 spacious bedrooms and 3 tastefully updated bathrooms, this light-filled residence offers plenty of room for families of all sizes.
Enjoy the warmth and elegance of gorgeous wood floors that flow through the main living areas, complemented by freshly painted walls and stylish new lighting fixtures throughout. The renovated kitchen is a true centerpiece, featuring sparkling quartz countertops, a gorgeous oversized quartz island, and brand-new energy-efficient appliances—perfect for both everyday living and entertaining.
The bathrooms have been completely updated with sleek grey tile floors and modern finishes, creating spa-like spaces for relaxation.
A separate entrance through the side or back door leads to a freshly renovated basement with durable vinyl flooring, an inviting entertainment area, and direct access to a back patio—ideal for hosting guests or creating an in-law suite.
Step outside and soak in the serenity of the expansive backyard, a private oasis lined with trees and perfect for outdoor fun, gardening, or simply unwinding.
This home is a rare find—move-in ready with high-end upgrades, spacious living, and incredible outdoor space. Don't miss your chance to own this truly remarkable property!
Location
State MD
County Prince Georges
Zoning RSF95
Direction North
Rooms
Basement Daylight, Full, Connecting Stairway, Combination, Fully Finished, Interior Access, Outside Entrance, Walkout Level
Main Level Bedrooms 3
Interior
Interior Features Attic, Built-Ins, Breakfast Area, Combination Dining/Living, Dining Area, Efficiency, Floor Plan - Open, Kitchen - Island, Upgraded Countertops, Wood Floors
Hot Water Electric
Cooling Central A/C
Flooring Ceramic Tile, Wood, Luxury Vinyl Plank, Vinyl
Equipment Built-In Microwave, Dishwasher, Disposal, Dryer - Electric, Energy Efficient Appliances, Exhaust Fan, Icemaker, Microwave, Oven - Self Cleaning, Oven/Range - Gas, Refrigerator, Stainless Steel Appliances, Six Burner Stove, Stove, Washer
Furnishings No
Fireplace N
Appliance Built-In Microwave, Dishwasher, Disposal, Dryer - Electric, Energy Efficient Appliances, Exhaust Fan, Icemaker, Microwave, Oven - Self Cleaning, Oven/Range - Gas, Refrigerator, Stainless Steel Appliances, Six Burner Stove, Stove, Washer
Heat Source Electric
Laundry Has Laundry, Basement, Washer In Unit, Dryer In Unit
Exterior
Exterior Feature Brick, Patio(s), Roof
Garage Spaces 5.0
Fence Wire
Utilities Available Cable TV Available, Electric Available, Sewer Available, Water Available
Water Access N
Roof Type Shingle
Street Surface Access - Above Grade,Gravel
Accessibility 2+ Access Exits
Porch Brick, Patio(s), Roof
Road Frontage City/County
Total Parking Spaces 5
Garage N
Building
Lot Description Backs to Trees, Cleared, Rear Yard
Story 2
Foundation Concrete Perimeter
Sewer Public Sewer
Water Public
Architectural Style Raised Ranch/Rambler
Level or Stories 2
Additional Building Above Grade, Below Grade
Structure Type Brick,Dry Wall,Vinyl
New Construction N
Schools
Elementary Schools James Ryder Randall
Middle Schools Stephen Decatur
High Schools Surrattsville
School District Prince George'S County Public Schools
Others
Pets Allowed Y
Senior Community No
Tax ID 17090907659
Ownership Fee Simple
SqFt Source Assessor
Acceptable Financing Cash, Conventional, VA
Horse Property N
Listing Terms Cash, Conventional, VA
Financing Cash,Conventional,VA
Special Listing Condition Standard
Pets Allowed Cats OK, Dogs OK








