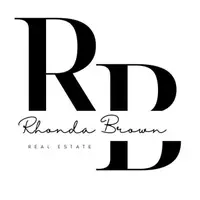2 Beds
2 Baths
1,232 SqFt
2 Beds
2 Baths
1,232 SqFt
OPEN HOUSE
Sat Jul 12, 12:30pm - 3:30pm
Key Details
Property Type Condo
Sub Type Condo/Co-op
Listing Status Coming Soon
Purchase Type For Sale
Square Footage 1,232 sqft
Price per Sqft $310
Subdivision Ashburn Farm
MLS Listing ID VALO2101298
Style Other
Bedrooms 2
Full Baths 2
Condo Fees $360/mo
HOA Fees $80/mo
HOA Y/N Y
Abv Grd Liv Area 1,232
Year Built 1996
Available Date 2025-07-09
Annual Tax Amount $3,013
Tax Year 2025
Property Sub-Type Condo/Co-op
Source BRIGHT
Property Description
From the first step at the unit ,you'll find a bright and welcoming open floor plan adorned with modern finishes and thoughtful upgrades. The spacious living area is bathed in natural light, thanks to large windows that lead out to a charming balcony . With generous closet space, and roomy bathrooms, this home combines practicality with style. It's the ideal blend of convenience, location, charm, and elegance. Don't miss out—schedule your tour today; we can't wait for you to experience it!
Location
State VA
County Loudoun
Zoning PDH4
Rooms
Main Level Bedrooms 2
Interior
Interior Features Carpet, Dining Area, Floor Plan - Open, Kitchen - Eat-In, Walk-in Closet(s), Window Treatments
Hot Water Electric
Heating Forced Air
Cooling Central A/C
Fireplaces Number 1
Equipment Dishwasher, Disposal, Dryer, Exhaust Fan, Microwave, Oven/Range - Gas, Refrigerator, Washer, Water Heater
Fireplace Y
Appliance Dishwasher, Disposal, Dryer, Exhaust Fan, Microwave, Oven/Range - Gas, Refrigerator, Washer, Water Heater
Heat Source Natural Gas
Exterior
Amenities Available Bike Trail, Common Grounds, Community Center, Fitness Center, Jog/Walk Path, Pool - Outdoor, Recreational Center, Swimming Pool, Tot Lots/Playground
Water Access N
Accessibility None
Garage N
Building
Story 1
Unit Features Garden 1 - 4 Floors
Sewer Public Sewer
Water Public
Architectural Style Other
Level or Stories 1
Additional Building Above Grade, Below Grade
New Construction N
Schools
Elementary Schools Sanders Corner
Middle Schools Trailside
High Schools Stone Bridge
School District Loudoun County Public Schools
Others
Pets Allowed Y
HOA Fee Include Common Area Maintenance,Pool(s),Recreation Facility,Sewer,Trash,Water
Senior Community No
Tax ID 117478428010
Ownership Condominium
Acceptable Financing Cash, Conventional
Listing Terms Cash, Conventional
Financing Cash,Conventional
Special Listing Condition Standard
Pets Allowed Breed Restrictions, Number Limit








