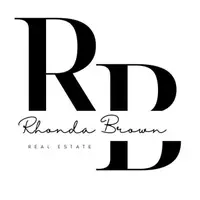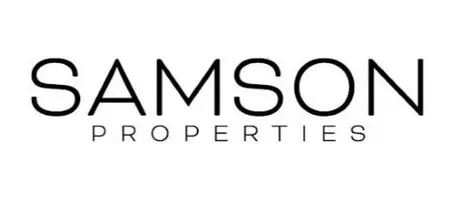4 Beds
4 Baths
4,396 SqFt
4 Beds
4 Baths
4,396 SqFt
OPEN HOUSE
Sat Jul 12, 11:00am - 1:00pm
Sun Jul 13, 1:00pm - 3:00pm
Key Details
Property Type Single Family Home
Sub Type Detached
Listing Status Coming Soon
Purchase Type For Sale
Square Footage 4,396 sqft
Price per Sqft $216
Subdivision Matthews Meadows
MLS Listing ID PACT2103514
Style Traditional
Bedrooms 4
Full Baths 3
Half Baths 1
HOA Fees $475/ann
HOA Y/N Y
Abv Grd Liv Area 3,296
Year Built 1998
Available Date 2025-07-12
Annual Tax Amount $13,134
Tax Year 2024
Lot Size 0.680 Acres
Acres 0.68
Lot Dimensions 0.00 x 0.00
Property Sub-Type Detached
Source BRIGHT
Property Description
Location
State PA
County Chester
Area West Vincent Twp (10325)
Zoning RESI
Rooms
Basement Fully Finished, Walkout Level
Interior
Interior Features Floor Plan - Traditional, Kitchen - Eat-In, Kitchen - Island, Primary Bath(s), Pantry, Walk-in Closet(s), Wood Floors
Hot Water Propane
Heating Forced Air
Cooling Central A/C
Flooring Hardwood, Carpet, Ceramic Tile
Fireplaces Number 2
Fireplaces Type Mantel(s), Double Sided, Marble
Inclusions washer, dryer, refrigerator
Equipment Dishwasher, Dryer, Microwave, Washer, Water Heater, Oven - Double, Cooktop
Fireplace Y
Appliance Dishwasher, Dryer, Microwave, Washer, Water Heater, Oven - Double, Cooktop
Heat Source Propane - Owned
Laundry Main Floor
Exterior
Exterior Feature Deck(s)
Parking Features Garage - Side Entry, Garage Door Opener, Inside Access
Garage Spaces 3.0
Pool In Ground, Heated
Water Access N
Accessibility None
Porch Deck(s)
Attached Garage 3
Total Parking Spaces 3
Garage Y
Building
Lot Description Cul-de-sac
Story 2
Foundation Concrete Perimeter
Sewer Public Sewer
Water Well
Architectural Style Traditional
Level or Stories 2
Additional Building Above Grade, Below Grade
New Construction N
Schools
Elementary Schools West Vincent
Middle Schools Owen J Roberts
High Schools Owen J Roberts
School District Owen J Roberts
Others
HOA Fee Include Common Area Maintenance
Senior Community No
Tax ID 25-07 -0094.3600
Ownership Fee Simple
SqFt Source Assessor
Special Listing Condition Standard
Virtual Tour https://app.leftbankreps.com/videos/0197ccc2-80fd-731e-b17f-a108f873657c








