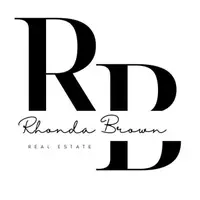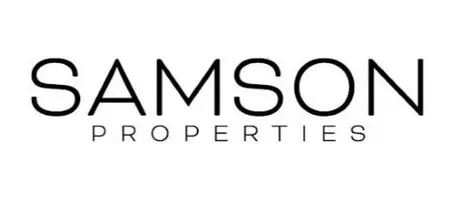3 Beds
2 Baths
1,496 SqFt
3 Beds
2 Baths
1,496 SqFt
OPEN HOUSE
Sat Jul 12, 12:00pm - 2:00pm
Key Details
Property Type Single Family Home
Listing Status Active
Purchase Type For Sale
Square Footage 1,496 sqft
Price per Sqft $307
Subdivision Cranberry Hill Estat
MLS Listing ID NJOC2035326
Style Ranch/Rambler
Bedrooms 3
Full Baths 1
Half Baths 1
HOA Y/N N
Abv Grd Liv Area 1,496
Year Built 1972
Annual Tax Amount $6,147
Tax Year 2024
Lot Size 0.344 Acres
Acres 0.34
Lot Dimensions 100.00 x 150.00
Source BRIGHT
Property Description
Location
State NJ
County Ocean
Area Lacey Twp (21513)
Zoning R100
Rooms
Main Level Bedrooms 3
Interior
Interior Features Attic, Kitchen - Eat-In, Wood Floors, Bathroom - Stall Shower, Carpet, Other, Ceiling Fan(s)
Hot Water Natural Gas
Heating Forced Air
Cooling Central A/C
Flooring Carpet, Ceramic Tile, Wood
Fireplaces Number 1
Fireplaces Type Wood
Inclusions Dishwasher; Dryer; Refrigerator; Stove; Washer
Equipment Dishwasher, Dryer, Refrigerator, Stove, Washer
Fireplace Y
Appliance Dishwasher, Dryer, Refrigerator, Stove, Washer
Heat Source Natural Gas
Exterior
Exterior Feature Patio(s)
Parking Features Garage - Side Entry, Other
Garage Spaces 1.0
Fence Partially, Other
Pool Fenced, Other
Utilities Available Other
Water Access N
View Trees/Woods, Other
Roof Type Shingle
Accessibility Other
Porch Patio(s)
Attached Garage 1
Total Parking Spaces 1
Garage Y
Building
Story 1
Foundation Crawl Space
Sewer Public Sewer
Water Public
Architectural Style Ranch/Rambler
Level or Stories 1
Additional Building Above Grade, Below Grade
New Construction N
Others
Senior Community No
Tax ID 13-01631 08-00018
Ownership Fee Simple
SqFt Source Assessor
Special Listing Condition Standard








