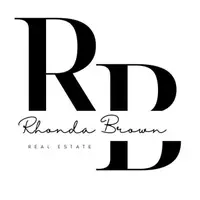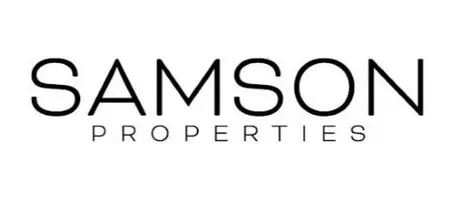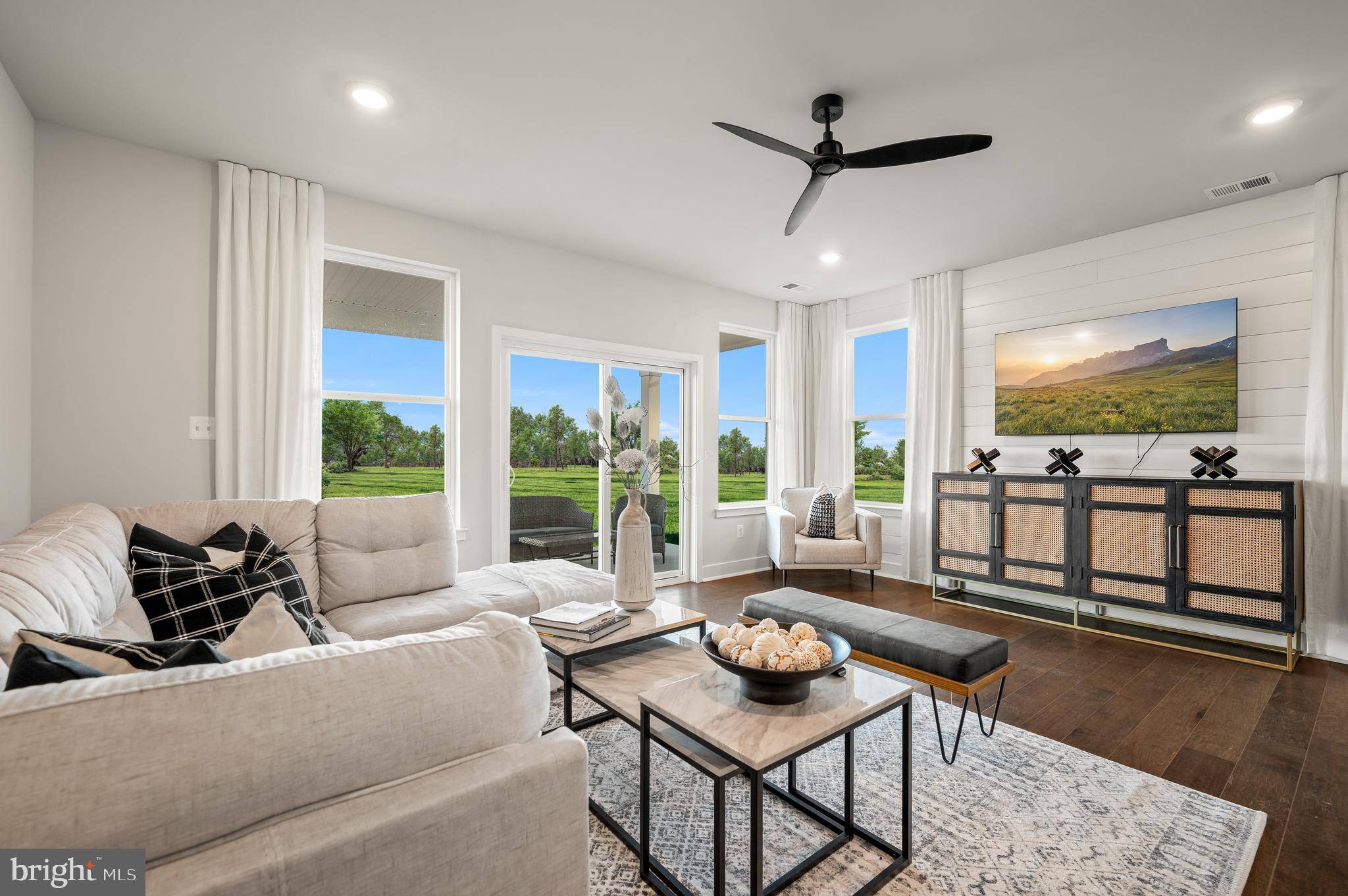3 Beds
3 Baths
2,386 SqFt
3 Beds
3 Baths
2,386 SqFt
OPEN HOUSE
Thu Jul 10, 10:00am - 6:00pm
Fri Jul 11, 10:00am - 6:00pm
Sat Jul 12, 10:00am - 6:00pm
Sun Jul 13, 11:00am - 6:00pm
Key Details
Property Type Single Family Home
Sub Type Detached
Listing Status Active
Purchase Type For Sale
Square Footage 2,386 sqft
Price per Sqft $184
Subdivision Auburn Meadows
MLS Listing ID DEKT2039232
Style Traditional
Bedrooms 3
Full Baths 3
HOA Fees $198/mo
HOA Y/N Y
Abv Grd Liv Area 2,386
Year Built 2025
Tax Year 2025
Lot Size 6,344 Sqft
Acres 0.15
Lot Dimensions 0.15 x 0.00
Property Sub-Type Detached
Source BRIGHT
Property Description
Discover comfort, style, and convenience at 202 Hearthington Hollow Dr — a beautifully designed Mendocino Luxe model by Lennar, available this August!
This thoughtfully crafted home features 3 spacious bedrooms and 3 full baths, including 2 bedrooms and 2 baths on the main level for easy living. Upstairs, you'll find a loft, an additional bedroom, and full bath — a perfect retreat for guests or extra space to spread out.
The main floor also offers a flex room off the foyer (ideal for a home office, reading nook, or creative studio) and a formal dining room for hosting special meals. In the gourmet kitchen, enjoy cooking with white 42" cabinets, stainless steel appliances, a fawn-hued tile backsplash, and luxurious Carrara Breve quartz countertops.
Cozy up around the fireplace or savor quiet moments on the covered back patio — your new home awaits in this vibrant 55+ community.
Located in a vibrant 55+ community, Auburn Meadows offers access to a resort-style clubhouse featuring an outdoor pool, fitness center, pickleball courts, billiards, and more — all just steps from your front door. Lawn care and snow removal are included, making it easy to enjoy a low-maintenance lifestyle year-round.
Make your appointment today!
**Pictures for illustrative purposes. Please see sales team for final finishes and included options. Taxes to be assessed after settlement. If using a Realtor, Realtor must be present for first appointment. Please visit model home for open house access.**
Location
State DE
County Kent
Area Smyrna (30801)
Zoning RESIDENTIAL
Rooms
Other Rooms Loft
Main Level Bedrooms 2
Interior
Hot Water Natural Gas
Heating Central
Cooling Central A/C
Fireplaces Number 1
Equipment Refrigerator, Washer, Dryer
Fireplace Y
Appliance Refrigerator, Washer, Dryer
Heat Source Natural Gas
Exterior
Parking Features Garage - Front Entry, Inside Access
Garage Spaces 3.0
Amenities Available Bar/Lounge, Billiard Room, Club House, Common Grounds, Exercise Room, Fitness Center, Party Room, Pool - Outdoor, Tennis Courts
Water Access N
Accessibility Level Entry - Main
Attached Garage 2
Total Parking Spaces 3
Garage Y
Building
Story 2
Foundation Slab
Sewer Public Sewer
Water Public
Architectural Style Traditional
Level or Stories 2
Additional Building Above Grade, Below Grade
New Construction Y
Schools
School District Smyrna
Others
Senior Community Yes
Age Restriction 55
Tax ID NO TAX RECORD
Ownership Fee Simple
SqFt Source Assessor
Special Listing Condition Standard
Virtual Tour https://www.lennar.com/new-homes/delaware/new-castle-kent-county/smyrna/auburn-meadows--active-adult-55/mendocino-luxe/23625600156/virtual-tour








