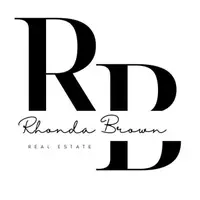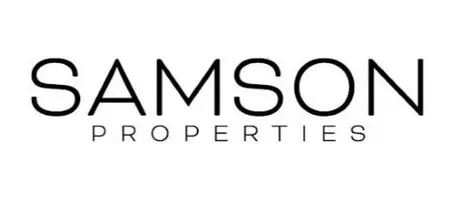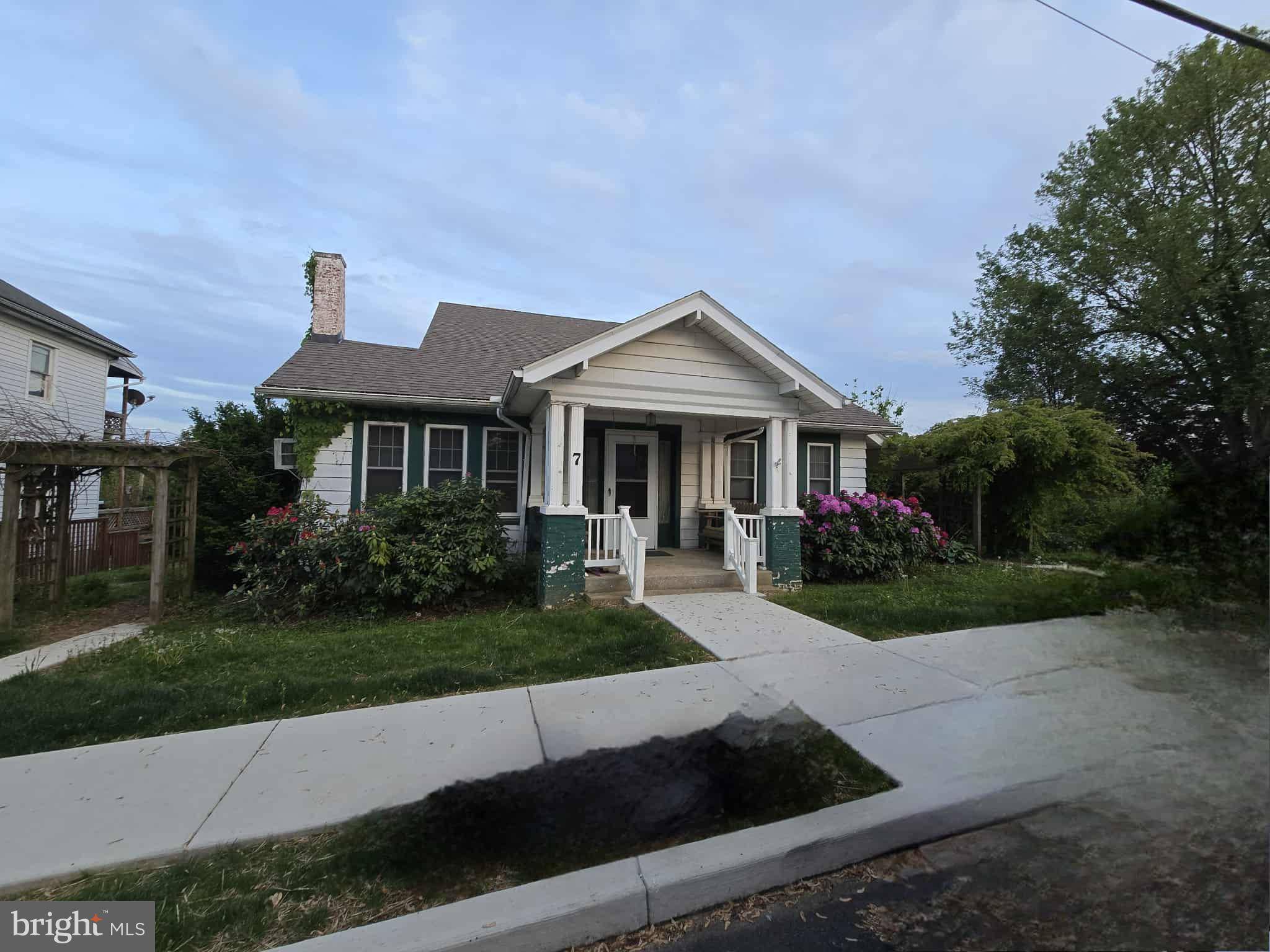5 Beds
3 Baths
2,319 SqFt
5 Beds
3 Baths
2,319 SqFt
OPEN HOUSE
Sun Jul 20, 5:00pm - 7:00pm
Key Details
Property Type Single Family Home
Sub Type Detached
Listing Status Coming Soon
Purchase Type For Sale
Square Footage 2,319 sqft
Price per Sqft $117
Subdivision Windsor Boro
MLS Listing ID PAYK2082720
Style Cape Cod,Craftsman
Bedrooms 5
Full Baths 2
Half Baths 1
HOA Y/N N
Abv Grd Liv Area 2,219
Year Built 1940
Available Date 2025-07-18
Annual Tax Amount $4,080
Tax Year 2024
Lot Size 0.257 Acres
Acres 0.26
Property Sub-Type Detached
Source BRIGHT
Property Description
Both sides of this home have separate electric, natural gas, furnaces and hot water heaters. The sides share the unfinished basement, which provides additional space for recreation or storage, the 5th bedroom, laundry and convenient walkout access to the back yard. The exterior is equally captivating, with exterior lighting, a 0.26-acre lot, complete with a front sidewalk for leisurely strolls in the neighborhood to the local park and pizza shop. This property is not just a nice sized house; it's a place to create lasting memories and make it HOME. Don't miss the opportunity to make it your own! Additional photos coming soon!
Location
State PA
County York
Area Windsor Boro (15289)
Zoning RESIDENTIAL
Rooms
Other Rooms Living Room, Dining Room, Bedroom 2, Bedroom 3, Bedroom 4, Bedroom 5, Kitchen, Bedroom 1, Bathroom 1, Bathroom 2, Hobby Room, Half Bath
Basement Connecting Stairway, Full, Interior Access, Outside Entrance, Partially Finished, Walkout Level, Windows
Main Level Bedrooms 2
Interior
Interior Features Additional Stairway, Bathroom - Stall Shower, Bathroom - Tub Shower, Breakfast Area, Built-Ins, Carpet, Ceiling Fan(s), Chair Railings, Combination Kitchen/Dining, Crown Moldings, Dining Area, Entry Level Bedroom, Formal/Separate Dining Room, Pantry
Hot Water Natural Gas, Electric
Heating Forced Air
Cooling Window Unit(s)
Flooring Vinyl, Carpet, Luxury Vinyl Plank
Fireplaces Number 1
Fireplaces Type Brick
Inclusions Washer, Dryer, 4 window units, 2 refrigerators, 2 oven/range, 1 dishwasher
Equipment Dishwasher, Oven/Range - Electric, Refrigerator, Extra Refrigerator/Freezer
Fireplace Y
Window Features Double Hung,Double Pane
Appliance Dishwasher, Oven/Range - Electric, Refrigerator, Extra Refrigerator/Freezer
Heat Source Natural Gas
Laundry Basement
Exterior
Utilities Available Cable TV Available
Water Access N
Roof Type Architectural Shingle
Accessibility 2+ Access Exits
Garage N
Building
Story 1.5
Foundation Permanent
Sewer Public Sewer
Water Public
Architectural Style Cape Cod, Craftsman
Level or Stories 1.5
Additional Building Above Grade, Below Grade
Structure Type Plaster Walls,Dry Wall
New Construction N
Schools
Middle Schools Red Lion Area Junior
High Schools Red Lion Area Senior
School District Red Lion Area
Others
Pets Allowed Y
Senior Community No
Tax ID 89-000-02-0174-00-00000
Ownership Fee Simple
SqFt Source Assessor
Acceptable Financing Cash, Conventional
Listing Terms Cash, Conventional
Financing Cash,Conventional
Special Listing Condition Standard
Pets Allowed No Pet Restrictions








