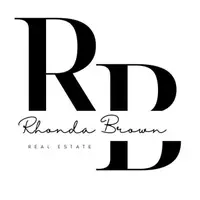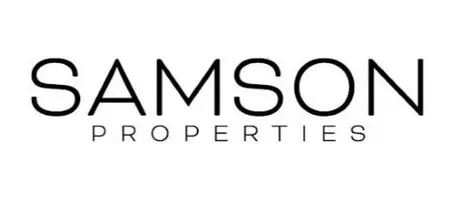3 Beds
3 Baths
2,425 SqFt
3 Beds
3 Baths
2,425 SqFt
OPEN HOUSE
Sun Jul 13, 1:00pm - 3:00pm
Key Details
Property Type Townhouse
Sub Type End of Row/Townhouse
Listing Status Active
Purchase Type For Sale
Square Footage 2,425 sqft
Price per Sqft $189
Subdivision North Pointe
MLS Listing ID DENC2085118
Style Side-by-Side,Colonial
Bedrooms 3
Full Baths 2
Half Baths 1
HOA Fees $288/ann
HOA Y/N Y
Abv Grd Liv Area 2,425
Year Built 1995
Available Date 2025-07-03
Annual Tax Amount $3,823
Tax Year 2024
Lot Size 4,791 Sqft
Acres 0.11
Property Sub-Type End of Row/Townhouse
Source BRIGHT
Property Description
As you step inside, you're greeted by a welcoming foyer that leads you into the heart of the home. The cozy living room, featuring a beautiful fireplace, lots of shelving, and offers a warm and inviting space for relaxation.
The property extends over a generous .11 acre lot, providing ample space for outdoor activities. Additionally, enjoy the benefits of a full basement with a convenient walkout, ideal for storage or potential expansion. The 2-car garage offers additional storage and a convenient entrance to the house.
Residents of this community have access to fantastic amenities, including tennis courts, recreation facility, and miles of walking trails. As an added bonus, the seller is offering a one-year home warranty for your peace of mind since the seller has limited knowledge of the condition. Don't miss the chance to call this beautiful property your home sweet home!
Location
State DE
County New Castle
Area Wilmington (30906)
Zoning NCPUD
Rooms
Other Rooms Living Room, Dining Room, Bedroom 2, Bedroom 3, Kitchen, Family Room, Bedroom 1, Bathroom 1, Bathroom 2, Half Bath
Interior
Hot Water Electric
Heating Forced Air
Cooling Central A/C
Fireplaces Number 1
Fireplace Y
Heat Source Natural Gas
Exterior
Parking Features Garage - Front Entry
Garage Spaces 2.0
View Y/N N
Water Access N
Accessibility Level Entry - Main
Attached Garage 2
Total Parking Spaces 2
Garage Y
Private Pool N
Building
Story 2
Foundation Permanent
Sewer Public Sewer
Water Public
Architectural Style Side-by-Side, Colonial
Level or Stories 2
Additional Building Above Grade
New Construction N
Schools
Elementary Schools Heritage
Middle Schools Skyline
High Schools Dickinson
School District Red Clay Consolidated
Others
Pets Allowed Y
Senior Community No
Tax ID 08-031.10-324
Ownership Fee Simple
SqFt Source Estimated
Acceptable Financing Cash, Conventional, FHA, VA
Horse Property N
Listing Terms Cash, Conventional, FHA, VA
Financing Cash,Conventional,FHA,VA
Special Listing Condition Standard
Pets Allowed No Pet Restrictions








