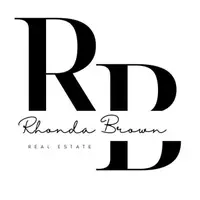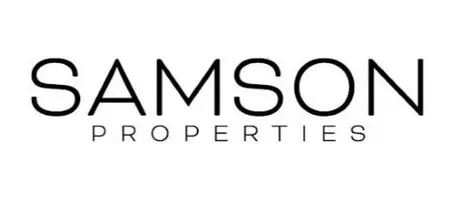3 Beds
3 Baths
2,126 SqFt
3 Beds
3 Baths
2,126 SqFt
OPEN HOUSE
Sun Jul 13, 2:00pm - 4:00pm
Key Details
Property Type Townhouse
Sub Type Interior Row/Townhouse
Listing Status Active
Purchase Type For Sale
Square Footage 2,126 sqft
Price per Sqft $270
Subdivision Arbor Point
MLS Listing ID PABU2099798
Style Colonial
Bedrooms 3
Full Baths 2
Half Baths 1
HOA Fees $278/mo
HOA Y/N Y
Abv Grd Liv Area 2,126
Year Built 2004
Annual Tax Amount $6,594
Tax Year 2025
Lot Size 2,613 Sqft
Acres 0.06
Lot Dimensions 24.00 x
Property Sub-Type Interior Row/Townhouse
Source BRIGHT
Property Description
Location
State PA
County Bucks
Area Buckingham Twp (10106)
Zoning AG
Rooms
Other Rooms Living Room, Dining Room, Primary Bedroom, Bedroom 2, Bedroom 3, Kitchen, Family Room, Den, Foyer, Primary Bathroom, Full Bath, Half Bath
Basement Full, Fully Finished, Garage Access, Rough Bath Plumb
Interior
Interior Features Family Room Off Kitchen, Kitchen - Eat-In, Recessed Lighting, Walk-in Closet(s), Wood Floors
Hot Water Natural Gas
Heating Forced Air, Zoned
Cooling Central A/C, Zoned
Flooring Wood, Luxury Vinyl Plank
Fireplaces Number 1
Fireplaces Type Marble
Inclusions Washer, Dryer, Refrigerator, All window treatments
Equipment Stainless Steel Appliances
Fireplace Y
Appliance Stainless Steel Appliances
Heat Source Natural Gas
Laundry Upper Floor
Exterior
Parking Features Inside Access, Garage Door Opener, Built In, Garage - Front Entry, Oversized
Garage Spaces 4.0
Amenities Available Swimming Pool, Tennis Courts, Club House
Water Access N
Roof Type Pitched,Shingle
Accessibility None
Attached Garage 2
Total Parking Spaces 4
Garage Y
Building
Lot Description Level
Story 2
Foundation Concrete Perimeter
Sewer Public Sewer
Water Public
Architectural Style Colonial
Level or Stories 2
Additional Building Above Grade, Below Grade
Structure Type 9'+ Ceilings
New Construction N
Schools
Elementary Schools Bridge Valley
Middle Schools Lenape
High Schools Central Bucks High School West
School District Central Bucks
Others
Pets Allowed Y
HOA Fee Include Pool(s),Common Area Maintenance,Lawn Maintenance,Snow Removal,Trash,Insurance,Health Club,Ext Bldg Maint
Senior Community No
Tax ID 06-070-119
Ownership Fee Simple
SqFt Source Estimated
Special Listing Condition Standard
Pets Allowed Dogs OK, Cats OK








