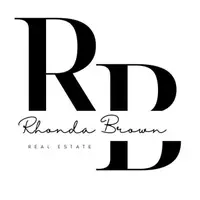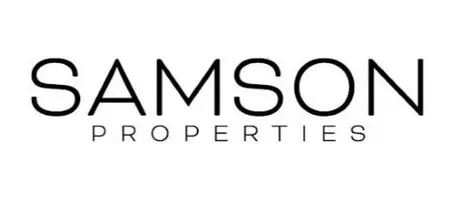5 Beds
5 Baths
5,698 SqFt
5 Beds
5 Baths
5,698 SqFt
OPEN HOUSE
Fri Jul 18, 4:00pm - 6:00pm
Sat Jul 19, 12:00pm - 2:00pm
Key Details
Property Type Single Family Home
Sub Type Detached
Listing Status Coming Soon
Purchase Type For Sale
Square Footage 5,698 sqft
Price per Sqft $174
Subdivision Eagle Hunt
MLS Listing ID PACT2103316
Style Colonial
Bedrooms 5
Full Baths 4
Half Baths 1
HOA Fees $760/ann
HOA Y/N Y
Abv Grd Liv Area 4,128
Year Built 2002
Available Date 2025-07-17
Annual Tax Amount $9,585
Tax Year 2024
Lot Size 0.351 Acres
Acres 0.35
Lot Dimensions 0.00 x 0.00
Property Sub-Type Detached
Source BRIGHT
Property Description
This expansive home is the largest model in the neighborhood, offering over 4,100 square feet on the top two floors and almost 5900 square feet in total, including the finished lower level. With 9-foot ceilings and a dramatic two-story foyer featuring gleaming hardwood floors and a chandelier, the tone is set for elegance throughout.
The gourmet kitchen is a showstopper—designed for both everyday living and entertaining—featuring a center island with cooktop, double ovens, Corian countertops, hardwood flooring, 42” cabinets, and recessed lighting. An adjacent sun-drenched Florida room provides a spacious eat-in area.
The formal dining room impresses with hardwood floors, a chandelier, deep crown molding, chair rail, and wainscoting. The living room is enhanced by a charming bay picture window, while the oversized two-story family room features hardwood flooring, a stunning fireplace with a soaring mantel, and abundant natural light. A private office with hardwood floors and crown molding offers an ideal work-from-home setup.
The spacious and beautifully decorated primary suite is a true retreat, featuring a sitting area, plush carpeting, and a luxurious ensuite bath with ceramic tile, soaking tub, separate shower, dual marble vanities, and a large walk-in closet. Three additional generously sized bedrooms are located on the upper level—two with connecting bathrooms.
The fully finished lower level adds another 1500 square feet of living space, including a second family room with plush carpet, a full bathroom, recreation area with recessed lighting and ceramic tile, pool table, wet bar, large playroom, exercise room, sliders to the backyard, and a fifth bedroom—perfect for guests or in-laws.
Enjoy outdoor living on the spacious 20x18 Trex deck, and the grounds are kept lush with the built-in irrigation system. Additional upgrades include UV barrier window treatments on the front windows and tasteful finishes from top to bottom.
This move-in-ready home offers an exceptional blend of space, style, and functionality—don't miss your opportunity to make it yours!
Location
State PA
County Chester
Area Upper Uwchlan Twp (10332)
Zoning RESIDENTIAL
Rooms
Other Rooms Living Room, Dining Room, Primary Bedroom, Bedroom 2, Bedroom 3, Bedroom 4, Kitchen, Family Room, Basement, Foyer, Breakfast Room, Bedroom 1, Laundry, Storage Room, Bathroom 1, Bathroom 2, Bathroom 3, Bonus Room, Half Bath
Basement Connecting Stairway, Fully Finished, Heated, Poured Concrete, Walkout Level, Windows, Sump Pump
Interior
Interior Features Bathroom - Soaking Tub, Bathroom - Tub Shower, Breakfast Area, Butlers Pantry, Carpet, Ceiling Fan(s), Chair Railings, Combination Kitchen/Dining, Crown Moldings, Dining Area, Family Room Off Kitchen, Floor Plan - Open, Formal/Separate Dining Room, Kitchen - Gourmet, Pantry, Primary Bath(s), Recessed Lighting, Skylight(s), Sprinkler System, Wainscotting, Walk-in Closet(s), Window Treatments
Hot Water Natural Gas
Heating Forced Air
Cooling Central A/C
Flooring Hardwood, Partially Carpeted, Tile/Brick, Ceramic Tile
Fireplaces Number 1
Fireplaces Type Gas/Propane, Marble
Inclusions Washer, dryer, stove, refrigerator all in as condition with no monetary value
Equipment Built-In Microwave, Dishwasher, Disposal, Dryer - Gas, Humidifier, Icemaker, Microwave, Oven - Single, Refrigerator, Washer, Water Heater
Fireplace Y
Window Features Double Pane,Skylights,Sliding
Appliance Built-In Microwave, Dishwasher, Disposal, Dryer - Gas, Humidifier, Icemaker, Microwave, Oven - Single, Refrigerator, Washer, Water Heater
Heat Source Natural Gas
Laundry Main Floor
Exterior
Exterior Feature Deck(s)
Parking Features Garage - Front Entry, Garage Door Opener, Inside Access
Garage Spaces 4.0
Utilities Available Cable TV
Water Access N
View Street, Trees/Woods
Roof Type Shingle
Street Surface Black Top
Accessibility None
Porch Deck(s)
Attached Garage 2
Total Parking Spaces 4
Garage Y
Building
Story 3
Foundation Slab
Sewer Public Sewer
Water Public
Architectural Style Colonial
Level or Stories 3
Additional Building Above Grade, Below Grade
Structure Type Tray Ceilings,2 Story Ceilings
New Construction N
Schools
Elementary Schools Pickering Valley
Middle Schools Lionville
High Schools Downingtown Hs East Campus
School District Downingtown Area
Others
Pets Allowed Y
HOA Fee Include Common Area Maintenance,Lawn Maintenance,Snow Removal
Senior Community No
Tax ID 32-04 -0091
Ownership Fee Simple
SqFt Source Assessor
Security Features Smoke Detector
Acceptable Financing Cash, Conventional
Horse Property N
Listing Terms Cash, Conventional
Financing Cash,Conventional
Special Listing Condition Standard
Pets Allowed No Pet Restrictions








