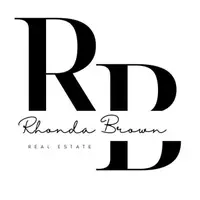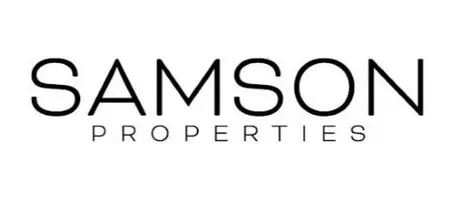5 Beds
4 Baths
2,464 SqFt
5 Beds
4 Baths
2,464 SqFt
OPEN HOUSE
Sat Jul 19, 12:00pm - 2:00pm
Key Details
Property Type Single Family Home
Sub Type Detached
Listing Status Coming Soon
Purchase Type For Sale
Square Footage 2,464 sqft
Price per Sqft $294
Subdivision Holladay Co Addn
MLS Listing ID MDPG2157756
Style Farmhouse/National Folk
Bedrooms 5
Full Baths 3
Half Baths 1
HOA Y/N N
Abv Grd Liv Area 1,664
Year Built 1926
Available Date 2025-07-18
Annual Tax Amount $6,250
Tax Year 2024
Lot Size 5,875 Sqft
Acres 0.13
Property Sub-Type Detached
Source BRIGHT
Property Description
The property boasts an open concept design, featuring an expansive living and dining area ideal for hosting guests. The kitchen is equipped with upscale quartz countertops and high-end stainless steel appliances along with cabinetry for plenty of storage, meticulously designed to cater to the needs of modern home chefs. The main level conveniently includes a laundry room and a powder room. The upper level comprises three generously sized bedrooms and two bathrooms. The owner's suite was designed with a custom tile shower, soaking tub, dual vanities, and a walk-in closet. There is natural pine hardwood flooring that has been restored and shows beautifully throughout the main and upper level. Large windows and recessed lighting throughout the home make sure that the home feels bright and spacious.
The lower level maximizes the versatility of the space by incorporating a recreation room, a kitchenette, two additional bedrooms, and a full bath. Additionally, the home is equipped with dual zone heating and cooling, ensuring efficiency and comfort throughout the year. A fully fenced rear yard and two off-street parking spaces further enhance the property's appeal.
Suitable for diverse lifestyles, this home is ideal for young families, professionals, or astute buyers seeking offset their mortgage due to its separate lower-level entrance. This flexibility allows for many options whether it's entertaining close in to DC or accommodating multi-generational living.
Nestled in a vibrant and welcoming neighborhood, Brentwood is renowned for its robust community spirit and modern amenities. The area offers a diverse array of local shops, including the esteemed Mount Rainier Co-op, and dining options such as the innovative Mixt Food Hall. Regular events, such as the popular local farmers market, foster community interaction and strengthen neighborly connections.
Location
State MD
County Prince Georges
Zoning RSF65
Rooms
Basement Full, Fully Finished, Walkout Stairs, Rear Entrance, Connecting Stairway
Interior
Interior Features 2nd Kitchen, Bathroom - Soaking Tub, Bathroom - Walk-In Shower, Floor Plan - Traditional, Formal/Separate Dining Room, Kitchen - Gourmet, Kitchen - Island, Walk-in Closet(s), Wood Floors
Hot Water Natural Gas
Heating Heat Pump - Electric BackUp
Cooling Central A/C, Ceiling Fan(s)
Flooring Wood, Vinyl, Carpet
Fireplace N
Window Features Double Pane,Energy Efficient,Vinyl Clad
Heat Source Natural Gas
Laundry Main Floor, Basement
Exterior
Exterior Feature Porch(es)
Garage Spaces 2.0
Fence Fully, Wood, Rear, Privacy
Water Access N
Roof Type Architectural Shingle
Accessibility None
Porch Porch(es)
Total Parking Spaces 2
Garage N
Building
Lot Description Rear Yard
Story 3
Foundation Concrete Perimeter
Sewer Public Sewer
Water Public
Architectural Style Farmhouse/National Folk
Level or Stories 3
Additional Building Above Grade, Below Grade
New Construction N
Schools
Elementary Schools Thomas S. Stone
Middle Schools Hyattsville
High Schools Northwestern
School District Prince George'S County Public Schools
Others
Senior Community No
Tax ID 17171924547
Ownership Fee Simple
SqFt Source Estimated
Acceptable Financing Cash, Conventional, FHA, VA
Listing Terms Cash, Conventional, FHA, VA
Financing Cash,Conventional,FHA,VA
Special Listing Condition Standard




