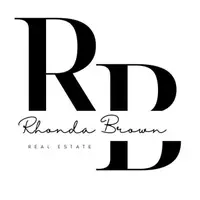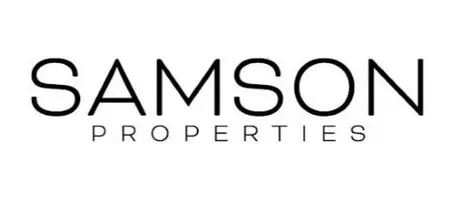3 Beds
4 Baths
2,910 SqFt
3 Beds
4 Baths
2,910 SqFt
OPEN HOUSE
Sat Jul 19, 1:00pm - 4:00pm
Sun Jul 20, 1:00pm - 4:00pm
Key Details
Property Type Townhouse
Sub Type End of Row/Townhouse
Listing Status Coming Soon
Purchase Type For Sale
Square Footage 2,910 sqft
Price per Sqft $232
Subdivision Brightwood Forest
MLS Listing ID VAPW2099188
Style Colonial
Bedrooms 3
Full Baths 3
Half Baths 1
HOA Fees $89/mo
HOA Y/N Y
Abv Grd Liv Area 1,950
Year Built 2022
Available Date 2025-07-17
Annual Tax Amount $6,029
Tax Year 2025
Lot Size 4,098 Sqft
Acres 0.09
Property Sub-Type End of Row/Townhouse
Source BRIGHT
Property Description
Location
State VA
County Prince William
Zoning RPC
Rooms
Other Rooms Living Room, Dining Room, Primary Bedroom, Bedroom 2, Bedroom 3, Kitchen, Family Room
Basement Daylight, Full, Connecting Stairway, Garage Access, Rear Entrance, Walkout Stairs
Interior
Hot Water Natural Gas
Heating Forced Air
Cooling Central A/C
Fireplaces Number 1
Fireplace Y
Heat Source Natural Gas
Exterior
Parking Features Garage - Front Entry, Garage Door Opener
Garage Spaces 2.0
Water Access N
Accessibility 2+ Access Exits, >84\" Garage Door
Attached Garage 2
Total Parking Spaces 2
Garage Y
Building
Story 3
Foundation Concrete Perimeter
Sewer Public Sewer
Water Public
Architectural Style Colonial
Level or Stories 3
Additional Building Above Grade, Below Grade
New Construction N
Schools
Elementary Schools Fitzgerald
Middle Schools Potomac
High Schools Freedom
School District Prince William County Public Schools
Others
HOA Fee Include Common Area Maintenance,Reserve Funds,Management,Snow Removal,Trash
Senior Community No
Tax ID 8291-31-2976
Ownership Fee Simple
SqFt Source Assessor
Special Listing Condition Standard



