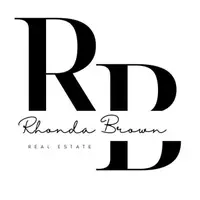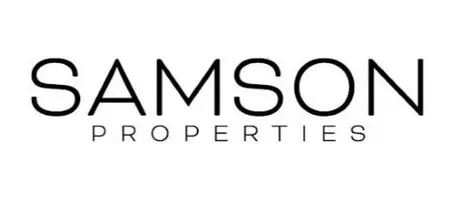4 Beds
3 Baths
2,258 SqFt
4 Beds
3 Baths
2,258 SqFt
Key Details
Property Type Single Family Home
Sub Type Detached
Listing Status Coming Soon
Purchase Type For Sale
Square Footage 2,258 sqft
Price per Sqft $332
Subdivision Spriggs Run Estates
MLS Listing ID VAPW2098998
Style Ranch/Rambler
Bedrooms 4
Full Baths 2
Half Baths 1
HOA Fees $101/mo
HOA Y/N Y
Abv Grd Liv Area 2,258
Year Built 1973
Available Date 2025-07-24
Annual Tax Amount $5,895
Tax Year 2025
Lot Size 1.191 Acres
Acres 1.19
Property Sub-Type Detached
Source BRIGHT
Property Description
Location
State VA
County Prince William
Zoning R4
Rooms
Other Rooms Dining Room, Primary Bedroom, Bedroom 2, Bedroom 3, Bedroom 4, Kitchen, Den, Sun/Florida Room, Great Room
Basement Full, Unfinished, Water Proofing System, Sump Pump, Connecting Stairway, Rear Entrance
Main Level Bedrooms 4
Interior
Interior Features Floor Plan - Open, Kitchen - Island, Recessed Lighting
Hot Water Natural Gas, Tankless
Heating Hot Water, Radiant
Cooling Central A/C, Ceiling Fan(s)
Fireplaces Number 2
Equipment Built-In Microwave, Dishwasher, Disposal, Dryer, Exhaust Fan, Icemaker, Oven/Range - Gas, Refrigerator, Washer
Fireplace Y
Appliance Built-In Microwave, Dishwasher, Disposal, Dryer, Exhaust Fan, Icemaker, Oven/Range - Gas, Refrigerator, Washer
Heat Source Natural Gas
Laundry Main Floor
Exterior
Parking Features Garage Door Opener
Garage Spaces 2.0
Fence Partially, Rear, Wood
Water Access N
Roof Type Architectural Shingle
Accessibility None
Total Parking Spaces 2
Garage Y
Building
Story 2
Foundation Block, Slab
Sewer Public Sewer
Water Public
Architectural Style Ranch/Rambler
Level or Stories 2
Additional Building Above Grade, Below Grade
New Construction N
Schools
School District Prince William County Public Schools
Others
HOA Fee Include Trash
Senior Community No
Tax ID 8091-44-7529
Ownership Fee Simple
SqFt Source Assessor
Special Listing Condition Standard




