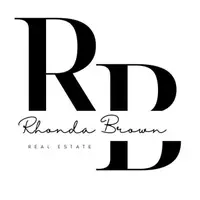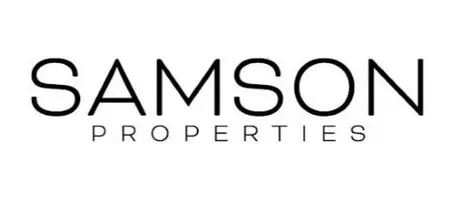4 Beds
3 Baths
2,340 SqFt
4 Beds
3 Baths
2,340 SqFt
Key Details
Property Type Single Family Home
Sub Type Detached
Listing Status Active
Purchase Type For Sale
Square Footage 2,340 sqft
Price per Sqft $292
Subdivision None Available
MLS Listing ID PAMC2147248
Style Traditional
Bedrooms 4
Full Baths 2
Half Baths 1
HOA Y/N N
Abv Grd Liv Area 2,340
Year Built 1987
Available Date 2025-07-11
Annual Tax Amount $9,085
Tax Year 2024
Lot Size 8,125 Sqft
Acres 0.19
Lot Dimensions 80.00 x 0.00
Property Sub-Type Detached
Source BRIGHT
Property Description
Step into the heart of the home, where the stunning updated gourmet kitchen awaits. Featuring stylish white Shaker cabinetry with crown molding, stainless steel appliances, a gas cooktop under the cabinet style hood, wall oven, microwave and heat warming drawer- this gorgeous kitchen is a chef's dream. The granite countertops, under-counter task lighting, and marble backsplash with herringbone detailing under the hood add sophisticated touches. Open to the kitchen is a delightful breakfast room and a spacious family room, complete with a charming painted white brick, gas fireplace for cozy gatherings. Hardwood flooring stretches from the Foyer, through the kitchen, breakfast, and family rooms. Entertain guests in the formal dining room and living room, offering plenty of space for any occasion.
Retreat upstairs to the large main bedroom, which boasts a walk-in closet, two additional closets, and a newly renovated full bathroom. This luxurious space features a stall shower with a river rock tile shower floor, frameless glass doors, and a vanity with a granite top, all illuminated by sconce lights. Three additional bedrooms and an updated hall bathroom with a double bowl vanity complete the upper level.
The home also offers a partially finished basement, providing fantastic storage options, and a 1-car garage accessible through the side entry driveway. Other recent updates include new siding and newer windows throughout, complemented by a covered front entry door with a bluestone detail on the porch. The house is equipped with a whole house generator, gas furnace and hot water heater, and central air conditioning.
Every detail has been carefully crafted for your comfort and enjoyment. Located within the highly regarded Springfield School District and within easy access to the PA Turnpike and 309. Do not miss your opportunity to check out this fantastic home in person before it is too late!
Location
State PA
County Montgomery
Area Springfield Twp (10652)
Zoning RESIDENTIAL
Rooms
Basement Partially Finished
Interior
Hot Water Natural Gas
Cooling Central A/C
Fireplaces Number 1
Fireplaces Type Gas/Propane
Fireplace Y
Heat Source Natural Gas
Laundry Upper Floor
Exterior
Parking Features Garage - Side Entry, Garage Door Opener, Inside Access
Garage Spaces 3.0
Water Access N
Accessibility None
Attached Garage 1
Total Parking Spaces 3
Garage Y
Building
Story 2
Foundation Block
Sewer Public Sewer
Water Public
Architectural Style Traditional
Level or Stories 2
Additional Building Above Grade, Below Grade
New Construction N
Schools
School District Springfield Township
Others
Senior Community No
Tax ID 52-00-15729-104
Ownership Fee Simple
SqFt Source Assessor
Special Listing Condition Standard
Virtual Tour https://www.zillow.com/view-imx/0d50edb5-9e21-4bd3-b661-dd6bdd20a1e3/?utm_source=captureapp








