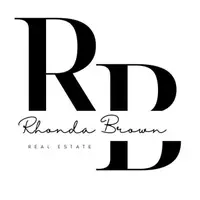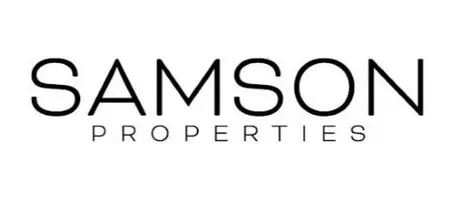3 Beds
3 Baths
2,492 SqFt
3 Beds
3 Baths
2,492 SqFt
Key Details
Property Type Single Family Home
Sub Type Detached
Listing Status Active
Purchase Type For Sale
Square Footage 2,492 sqft
Price per Sqft $379
Subdivision None Available
MLS Listing ID PADE2094530
Style Contemporary
Bedrooms 3
Full Baths 2
Half Baths 1
HOA Y/N N
Abv Grd Liv Area 2,492
Year Built 2021
Annual Tax Amount $11,459
Tax Year 2024
Lot Size 1.800 Acres
Acres 1.8
Lot Dimensions 0.00 x 0.00
Property Sub-Type Detached
Source BRIGHT
Property Description
Welcome to 239 Cheyney Road - 3 Beds | 2.5 Baths | 2,492 SF | 1.8 Acres
Where refined design and natural beauty coexist in perfect balance. A custom designed, modern home set on a peaceful almost two acre lot with mature landscaping, lush greenery, and a gentle creek, this home offers the privacy of your own personal retreat while staying close to everyday conveniences.
Thoughtfully crafted to bring the outdoors in, the home is wrapped in oversized windows that bathe the interiors in sunlight and provide uninterrupted views of the surrounding landscape. This striking open-concept main level features warm bamboo flooring, designer light fixtures, and a soaring floor-to-ceiling fireplace that anchors the great room. The gourmet kitchen offers granite countertops, stainless steel appliances, that include a professional gas range, dishwasher, wine fridge and combination wall/micro ovens, a large center island, and coffee station. The combination dining area, kitchen and great room open to two generous size decks for outdoor living, one with a retractable awning, both ideal for morning coffee or entertaining guests.
The spacious first-floor primary suite includes a walk-in closet and a spa-like bath with double sinks, a soaking tub and a walk-in shower. A powder room, laundry room and a flexible den/office space complete the main level. The walk-out lower level adds versatility with two additional bedrooms, a full bath, kitchenette, and gathering space perfect for guests, multi-generational living, or private retreat/studio.
Built on a Superior Walls foundation with high energy efficiency and designed with an elevator shaft offering an option for future accessibility, this home is as practical as it is beautiful. Additional features include a two-car side-entry garage, extensive landscaping, and patio access from the lower level, There is even a half acre walking path on the property. This low maintenance home and property has everything you could want.
This is more than a home—it's a private oasis where modern luxury and nature live in harmony.
Location
State PA
County Delaware
Area Concord Twp (10413)
Zoning R-10
Rooms
Other Rooms Primary Bedroom, Bedroom 2, Kitchen, Den, Great Room, Bathroom 2, Bathroom 3, Primary Bathroom, Half Bath
Basement Daylight, Partial, Fully Finished, Garage Access, Outside Entrance, Poured Concrete, Interior Access, Rear Entrance, Walkout Level, Water Proofing System, Windows
Main Level Bedrooms 1
Interior
Interior Features Bathroom - Soaking Tub, Bathroom - Stall Shower, Bathroom - Walk-In Shower, Ceiling Fan(s), Combination Dining/Living, Combination Kitchen/Dining, Combination Kitchen/Living, Entry Level Bedroom, Family Room Off Kitchen, Floor Plan - Open, Kitchen - Gourmet, Kitchen - Island, Kitchen - Table Space, Pantry, Recessed Lighting, Upgraded Countertops, Walk-in Closet(s), Wet/Dry Bar, Window Treatments, Wood Floors
Hot Water Natural Gas
Heating Forced Air
Cooling Central A/C
Flooring Bamboo, Hardwood
Fireplaces Number 1
Fireplaces Type Stone, Gas/Propane
Inclusions All appliances including washer/dryer, window treatments
Equipment Built-In Microwave, Commercial Range, Dishwasher, Disposal, Dryer - Front Loading, Dryer - Gas, Exhaust Fan, Extra Refrigerator/Freezer, Oven - Wall, Oven/Range - Gas, Range Hood, Stainless Steel Appliances, Washer - Front Loading, Water Heater
Fireplace Y
Window Features Casement
Appliance Built-In Microwave, Commercial Range, Dishwasher, Disposal, Dryer - Front Loading, Dryer - Gas, Exhaust Fan, Extra Refrigerator/Freezer, Oven - Wall, Oven/Range - Gas, Range Hood, Stainless Steel Appliances, Washer - Front Loading, Water Heater
Heat Source Natural Gas
Laundry Main Floor
Exterior
Parking Features Garage - Side Entry, Garage Door Opener, Oversized
Garage Spaces 12.0
Utilities Available Cable TV, Natural Gas Available
Water Access N
View Trees/Woods, Scenic Vista
Roof Type Metal
Accessibility 32\"+ wide Doors, Level Entry - Main
Attached Garage 2
Total Parking Spaces 12
Garage Y
Building
Story 2
Foundation Concrete Perimeter, Other
Sewer Public Sewer
Water Public
Architectural Style Contemporary
Level or Stories 2
Additional Building Above Grade, Below Grade
Structure Type 2 Story Ceilings,9'+ Ceilings,Dry Wall
New Construction N
Schools
Elementary Schools Garnet Valley Elem
Middle Schools Garnet Valley
High Schools Garnet Valley High
School District Garnet Valley
Others
Senior Community No
Tax ID 13-00-00017-02
Ownership Fee Simple
SqFt Source Assessor
Acceptable Financing Cash, Conventional, VA
Listing Terms Cash, Conventional, VA
Financing Cash,Conventional,VA
Special Listing Condition Standard








