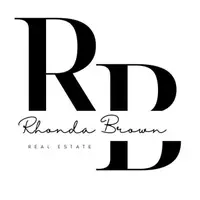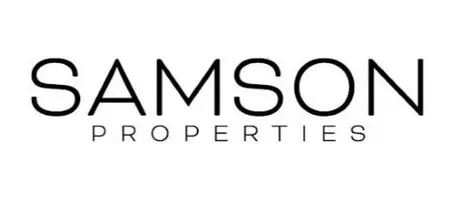3 Beds
1 Bath
1,408 SqFt
3 Beds
1 Bath
1,408 SqFt
Key Details
Property Type Single Family Home
Sub Type Detached
Listing Status Coming Soon
Purchase Type For Sale
Square Footage 1,408 sqft
Price per Sqft $138
Subdivision None Available
MLS Listing ID PAYK2085720
Style Ranch/Rambler,Traditional
Bedrooms 3
Full Baths 1
HOA Y/N N
Abv Grd Liv Area 1,040
Year Built 1962
Available Date 2025-07-15
Annual Tax Amount $4,297
Tax Year 2024
Lot Size 6,490 Sqft
Acres 0.15
Property Sub-Type Detached
Source BRIGHT
Property Description
This one-owner home is in better-than-move-in condition. Enjoy brand-new carpet in the living room and hallway, and all appliances are included. The lower level features a finished recreation room with plenty of space to grow.
You'll love the economical gas heat and central A/C system. Step outside to a private rear patio and a fully fenced yard—perfect for relaxing or entertaining. Hardwood floors lie beneath the carpet in all living areas except the kitchen and bath.
All that's missing is you! Listing Agent is related to owner.
Location
State PA
County York
Area York City (15201)
Zoning RS1
Rooms
Other Rooms Living Room, Primary Bedroom, Bedroom 2, Kitchen, Bedroom 1, Recreation Room, Bathroom 1
Basement Full, Heated, Improved, Partially Finished, Shelving, Walkout Stairs
Main Level Bedrooms 3
Interior
Interior Features Floor Plan - Traditional, Kitchen - Eat-In, Bathroom - Tub Shower, Window Treatments
Hot Water 60+ Gallon Tank
Heating Baseboard - Hot Water
Cooling Central A/C
Flooring Carpet, Wood
Inclusions Washer, Dryer, Refrigerator, Range, Microwave
Equipment Built-In Microwave, Oven - Single, Washer, Range Hood
Furnishings No
Fireplace N
Window Features Replacement
Appliance Built-In Microwave, Oven - Single, Washer, Range Hood
Heat Source Natural Gas
Laundry Basement
Exterior
Garage Spaces 2.0
Fence Chain Link, Rear
Utilities Available Cable TV
Water Access N
View Other
Roof Type Asphalt,Fiberglass
Street Surface Black Top
Accessibility None
Road Frontage City/County
Total Parking Spaces 2
Garage N
Building
Lot Description Front Yard, Rear Yard
Story 1
Foundation Block
Sewer Public Sewer
Water Public
Architectural Style Ranch/Rambler, Traditional
Level or Stories 1
Additional Building Above Grade, Below Grade
New Construction N
Schools
School District York City
Others
Pets Allowed Y
Senior Community No
Tax ID 14-619-02-0032-00-00000
Ownership Fee Simple
SqFt Source Estimated
Acceptable Financing Cash, Conventional, FHA, VA
Listing Terms Cash, Conventional, FHA, VA
Financing Cash,Conventional,FHA,VA
Special Listing Condition Standard
Pets Allowed No Pet Restrictions








