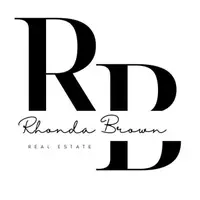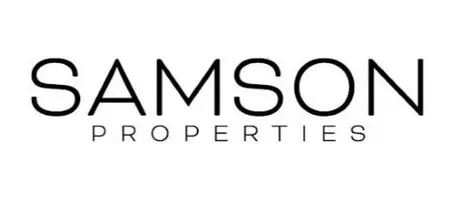6 Beds
4 Baths
3,182 SqFt
6 Beds
4 Baths
3,182 SqFt
OPEN HOUSE
Sat Jul 19, 1:00pm - 3:00pm
Sun Jul 20, 1:00pm - 3:00pm
Key Details
Property Type Single Family Home
Sub Type Detached
Listing Status Coming Soon
Purchase Type For Sale
Square Footage 3,182 sqft
Price per Sqft $179
Subdivision None Available
MLS Listing ID PAMC2145922
Style Farmhouse/National Folk
Bedrooms 6
Full Baths 4
HOA Y/N N
Abv Grd Liv Area 3,182
Year Built 1900
Available Date 2025-07-14
Annual Tax Amount $7,412
Tax Year 2024
Lot Size 2.000 Acres
Acres 2.0
Lot Dimensions 284.00 x 0.00
Property Sub-Type Detached
Source BRIGHT
Property Description
Location
State PA
County Montgomery
Area Franconia Twp (10634)
Zoning RR
Rooms
Other Rooms In-Law/auPair/Suite
Basement Unfinished
Main Level Bedrooms 1
Interior
Interior Features 2nd Kitchen, Attic, Bathroom - Soaking Tub, Bathroom - Stall Shower, Carpet, Ceiling Fan(s), Combination Dining/Living, Dining Area, Floor Plan - Traditional, Kitchen - Eat-In, Kitchen - Table Space, Kitchenette, Wood Floors, Family Room Off Kitchen, Bathroom - Tub Shower
Hot Water Oil, Electric, S/W Changeover
Heating Radiator, Baseboard - Hot Water
Cooling None
Flooring Carpet, Hardwood, Laminate Plank
Fireplaces Number 1
Fireplaces Type Non-Functioning, Stone
Inclusions Washer, dryer, kitchen refrigerator, two Ring cameras, swing set, pergola, two storage cubbies, wardrobe closet located in the in-law suite, all in as-is condition with no monetary value
Equipment Dryer, Refrigerator, Washer, Built-In Microwave, Dishwasher, Oven/Range - Electric, Stainless Steel Appliances
Fireplace Y
Appliance Dryer, Refrigerator, Washer, Built-In Microwave, Dishwasher, Oven/Range - Electric, Stainless Steel Appliances
Heat Source Oil
Laundry Main Floor
Exterior
Exterior Feature Porch(es), Wrap Around, Patio(s)
Garage Spaces 5.0
Fence Fully, Split Rail, Wood
Water Access N
View Garden/Lawn, Trees/Woods
Roof Type Shingle,Metal,Other
Accessibility None
Porch Porch(es), Wrap Around, Patio(s)
Total Parking Spaces 5
Garage N
Building
Story 3
Foundation Other
Sewer On Site Septic
Water Well
Architectural Style Farmhouse/National Folk
Level or Stories 3
Additional Building Above Grade, Below Grade
New Construction N
Schools
Elementary Schools Vernfield
Middle Schools Indian Valley
High Schools Souderton Area Senior
School District Souderton Area
Others
Senior Community No
Tax ID 34-00-03727-019
Ownership Fee Simple
SqFt Source Assessor
Security Features Exterior Cameras
Special Listing Condition Standard
Virtual Tour https://youtu.be/CNc2YE-WwOs








