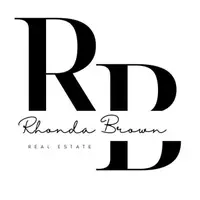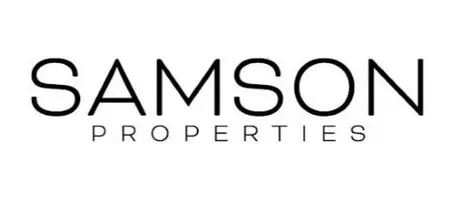4 Beds
3 Baths
2,784 SqFt
4 Beds
3 Baths
2,784 SqFt
Key Details
Property Type Single Family Home
Sub Type Detached
Listing Status Active
Purchase Type For Sale
Square Footage 2,784 sqft
Price per Sqft $207
Subdivision None Available
MLS Listing ID PAPH2515302
Style Colonial
Bedrooms 4
Full Baths 2
Half Baths 1
HOA Y/N N
Abv Grd Liv Area 2,784
Year Built 2007
Annual Tax Amount $7,752
Tax Year 2024
Lot Size 10,572 Sqft
Acres 0.24
Lot Dimensions 81.00 x 147.00
Property Sub-Type Detached
Source BRIGHT
Property Description
The main level boasts an open-concept living and dining room with beautiful hardwood floors—perfect for entertaining. A cozy family room features a gas fireplace, ceiling fan, and more hardwood flooring for added warmth and style. The eat-in kitchen includes gas cooking, a pantry, ceramic tile flooring, and sliding glass doors that lead to a covered patio and fully fenced backyard—ideal for outdoor gatherings and privacy..
Enjoy the convenience of a laundry room on the main floor, an attached one-car garage, and a full walkout basement offering plenty of storage or potential living space.
Upstairs, the spacious main bedroom suite includes a walk-in closet and a large bath complete with a jetted soaking tub, separate shower, and double vanity. Two additional bedrooms also feature walk-in closets, and all four bedrooms offer wall-to-wall carpeting and ceiling fans for comfort. A versatile bonus room on the upper level is perfect for a home office, study, or playroom. The hall bathroom also includes a double vanity and ceramic tile accents.
This home offers everything you need for comfortable, modern living—don't miss your opportunity to make it yours!
Location
State PA
County Philadelphia
Area 19115 (19115)
Zoning RSD3
Rooms
Other Rooms Living Room, Bedroom 2, Bedroom 3, Bedroom 4, Kitchen, Family Room, Bedroom 1, Laundry, Other, Bathroom 1, Bonus Room, Half Bath
Basement Full
Interior
Interior Features Ceiling Fan(s), Kitchen - Eat-In, Attic, Bathroom - Stall Shower
Hot Water Natural Gas
Heating Forced Air
Cooling Central A/C
Fireplaces Number 1
Fireplaces Type Gas/Propane
Inclusions washer, dryer, refrigerator, gas range, ceiling fans, window blinds
Equipment Built-In Microwave, Dishwasher, Disposal, Dryer - Gas, Dryer - Front Loading, Exhaust Fan, Oven - Self Cleaning, Washer, Washer - Front Loading
Fireplace Y
Appliance Built-In Microwave, Dishwasher, Disposal, Dryer - Gas, Dryer - Front Loading, Exhaust Fan, Oven - Self Cleaning, Washer, Washer - Front Loading
Heat Source Natural Gas
Exterior
Fence Chain Link
Water Access N
Accessibility None
Garage N
Building
Story 2
Foundation Concrete Perimeter
Sewer Public Sewer
Water Public
Architectural Style Colonial
Level or Stories 2
Additional Building Above Grade, Below Grade
New Construction N
Schools
School District Philadelphia City
Others
Senior Community No
Tax ID 581190902
Ownership Fee Simple
SqFt Source Assessor
Acceptable Financing Cash, Conventional, FHA, VA
Listing Terms Cash, Conventional, FHA, VA
Financing Cash,Conventional,FHA,VA
Special Listing Condition Standard








