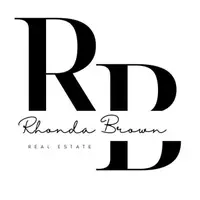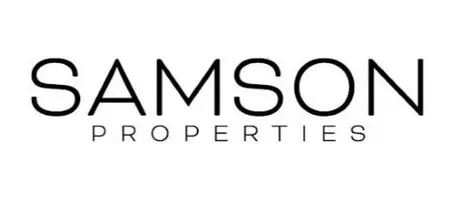4 Beds
2 Baths
1,602 SqFt
4 Beds
2 Baths
1,602 SqFt
OPEN HOUSE
Sat Jul 12, 12:00pm - 2:00pm
Key Details
Property Type Townhouse
Sub Type Interior Row/Townhouse
Listing Status Active
Purchase Type For Sale
Square Footage 1,602 sqft
Price per Sqft $265
Subdivision Dale City
MLS Listing ID VAPW2098548
Style Colonial
Bedrooms 4
Full Baths 2
HOA Fees $108/mo
HOA Y/N Y
Abv Grd Liv Area 1,296
Year Built 1974
Annual Tax Amount $3,383
Tax Year 2025
Lot Size 1,441 Sqft
Acres 0.03
Property Sub-Type Interior Row/Townhouse
Source BRIGHT
Property Description
Step into the expansive, sunlit living area featuring luxury vinyl plank flooring and oversized windows—ideal for both relaxing evenings and lively entertaining. The open-concept kitchen boasts sleek stainless steel appliances, sparkling granite countertops, and a dedicated dining space perfect for gathering with family and friends.
Both bathrooms have been fully renovated with spa-inspired finishes and contemporary fixtures, offering a serene retreat at the end of the day. Upstairs, plush carpeting leads to three generously sized bedrooms, each offering ample closet space.
The bright lower-level recreation room includes a cozy fireplace and sliding glass doors that open to a fully fenced backyard—ideal for year-round enjoyment. A versatile bonus room with a closet provides the perfect space for a fourth bedroom, home office, or guest suite.
Additional highlights include two reserved parking spaces (labeled “Reserved 51”) and plenty of nearby visitor parking. This move-in ready home checks every box—schedule your tour today and discover why it's the perfect place to call home.
Location
State VA
County Prince William
Zoning RPC
Rooms
Basement Full, Heated, Interior Access, Outside Entrance, Rear Entrance, Walkout Level
Interior
Interior Features Upgraded Countertops, Ceiling Fan(s), Carpet, Combination Kitchen/Dining, Kitchen - Island, Window Treatments, Primary Bath(s)
Hot Water Electric
Heating Heat Pump(s)
Cooling Heat Pump(s), Central A/C
Fireplaces Number 1
Fireplaces Type Brick, Mantel(s)
Equipment Built-In Microwave, Dryer, Washer, Dishwasher, Disposal, Refrigerator, Icemaker, Stove
Fireplace Y
Appliance Built-In Microwave, Dryer, Washer, Dishwasher, Disposal, Refrigerator, Icemaker, Stove
Heat Source Electric
Exterior
Parking On Site 2
Fence Fully, Rear, Wood
Water Access N
Accessibility None
Garage N
Building
Story 3
Foundation Slab
Sewer Public Sewer
Water Public
Architectural Style Colonial
Level or Stories 3
Additional Building Above Grade, Below Grade
New Construction N
Schools
Elementary Schools Minnieville
Middle Schools Mills E. Godwin
High Schools Gar-Field
School District Prince William County Public Schools
Others
HOA Fee Include Trash,Common Area Maintenance
Senior Community No
Tax ID 8191-57-8767
Ownership Fee Simple
SqFt Source Assessor
Acceptable Financing Cash, Conventional, FHA
Listing Terms Cash, Conventional, FHA
Financing Cash,Conventional,FHA
Special Listing Condition Standard








