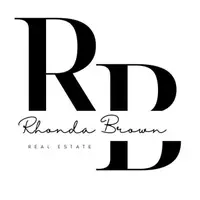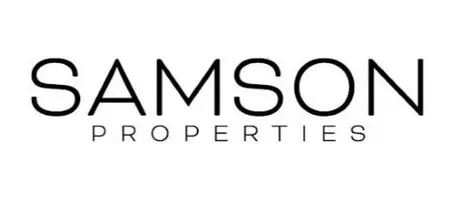4 Beds
3 Baths
2,657 SqFt
4 Beds
3 Baths
2,657 SqFt
Key Details
Property Type Single Family Home
Sub Type Detached
Listing Status Active
Purchase Type For Sale
Square Footage 2,657 sqft
Price per Sqft $220
Subdivision None Available
MLS Listing ID PALH2012628
Style Traditional
Bedrooms 4
Full Baths 3
HOA Fees $245/mo
HOA Y/N Y
Abv Grd Liv Area 2,657
Year Built 2022
Annual Tax Amount $7,379
Tax Year 2024
Lot Size 3,840 Sqft
Acres 0.09
Lot Dimensions 40.00 x 96.00
Property Sub-Type Detached
Source BRIGHT
Property Description
Step inside to an inviting open floor plan with single-step entry and upscale finishes throughout. The light-filled main level features a gourmet kitchen with an oversized island, granite countertops, double wall oven, gas cooktop, and custom tile backsplash. Metal rolling shelves in all cabinetry maximize storage and make every inch of space easy to access.
The kitchen flows effortlessly into the spacious family room, flex sitting area, and dual dining spaces — perfect for hosting friends and family. A cozy gas fireplace sets the mood on chilly evenings, while the brand-new expansive patio extends your living space outdoors.
Upgrades continue throughout: custom window treatments, ceiling fans already installed, a water softener, and an insulated garage with sturdy storage racks. The spacious main-level primary suite includes an oversized walk-in closet and a spa-like bath with double sinks. Two additional bedrooms and a full bath offer plenty of flexibility for guests or a home office. Upstairs, a cozy loft with another bedroom and full bath is ideal for a hobby, rec room, or extra guests.
Forget the stress of builder delays and the expense of finishing touches — everything's done here, and done right. Just move in and start enjoying your new home from day one!
Location
State PA
County Lehigh
Area Upper Macungie Twp (12320)
Zoning RES
Rooms
Main Level Bedrooms 3
Interior
Interior Features Attic, Bathroom - Walk-In Shower, Breakfast Area, Carpet, Dining Area, Entry Level Bedroom, Family Room Off Kitchen, Floor Plan - Open, Kitchen - Gourmet, Kitchen - Island, Pantry, Primary Bath(s), Recessed Lighting, Walk-in Closet(s)
Hot Water Natural Gas
Heating Forced Air
Cooling Central A/C
Fireplaces Number 1
Fireplaces Type Gas/Propane
Equipment Built-In Range, Built-In Microwave, Cooktop, Dishwasher, Oven - Wall
Fireplace Y
Appliance Built-In Range, Built-In Microwave, Cooktop, Dishwasher, Oven - Wall
Heat Source Natural Gas
Exterior
Parking Features Garage - Front Entry
Garage Spaces 2.0
Water Access N
Accessibility Level Entry - Main
Attached Garage 2
Total Parking Spaces 2
Garage Y
Building
Story 1.5
Foundation Slab
Sewer Public Sewer
Water Public
Architectural Style Traditional
Level or Stories 1.5
Additional Building Above Grade, Below Grade
New Construction N
Schools
School District Parkland
Others
Senior Community Yes
Age Restriction 55
Tax ID 546436297853-00001
Ownership Fee Simple
SqFt Source Assessor
Special Listing Condition Standard








