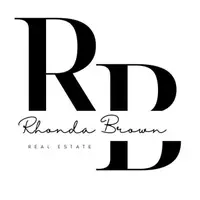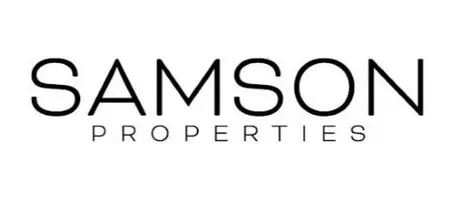4 Beds
6 Baths
5,285 SqFt
4 Beds
6 Baths
5,285 SqFt
OPEN HOUSE
Sat Jul 19, 1:00pm - 4:00pm
Sun Jul 20, 1:00pm - 4:00pm
Key Details
Property Type Single Family Home
Sub Type Detached
Listing Status Coming Soon
Purchase Type For Sale
Square Footage 5,285 sqft
Price per Sqft $269
Subdivision None Available
MLS Listing ID VAFC2006638
Style Craftsman
Bedrooms 4
Full Baths 5
Half Baths 1
HOA Y/N N
Abv Grd Liv Area 3,590
Year Built 2021
Available Date 2025-07-18
Annual Tax Amount $14,398
Tax Year 2025
Lot Size 0.315 Acres
Acres 0.31
Lot Dimensions 0.00 x 0.00
Property Sub-Type Detached
Source BRIGHT
Property Description
Upstairs, the Luxurious Primary Suite boasts two walk-in closets and plantation shutters. The Spa inspired Owner's Bath includes a frameless glass shower, a separate soaking tub, and dual vanities with plenty of storage. Three Additional Upper-Level Bedrooms each offer generous space and En-Suite Bathrooms, providing comfort and privacy for all.
When you are ready for some fun, head to the Lower Level Recreation Room. The Walk Up Rec Room has upgraded carpeting, 5th Full Bath, oversized storage room and plenty of open space to create the perfect entertaining oasis.
This home comes packed with quality features, including:
9 Ft Ceilings
Hardwood Flooring
Planation Shutters
Upgrade Counters
2 Car Side Load Garage
Abundant Recessed Lighting
Best-in-class 10-year transferable Builder's Warranty
This Home is Conveniently Located approximately 1 mile from Main Street and downtown Fairfax City where you'll enjoy access to shopping, dining, and entertainment. Easy access to Major Commuting Routes (123, 50, 29 and 66) and just a few miles to the Vienna Metro. What are you waiting for- Experience Luxury, Comfort and Convenience—all in one Exceptional Home!
Location
State VA
County Fairfax City
Zoning RM
Rooms
Other Rooms Dining Room, Primary Bedroom, Bedroom 2, Bedroom 3, Bedroom 4, Kitchen, Breakfast Room, Study, Great Room, Laundry, Recreation Room, Storage Room, Bathroom 2, Bathroom 3, Primary Bathroom, Full Bath, Half Bath
Basement Daylight, Partial, Full, Fully Finished, Heated, Interior Access, Outside Entrance, Rear Entrance, Space For Rooms, Sump Pump, Walkout Stairs, Windows
Interior
Interior Features Breakfast Area, Carpet, Crown Moldings, Combination Dining/Living, Family Room Off Kitchen, Floor Plan - Open, Kitchen - Eat-In, Kitchen - Gourmet, Kitchen - Island, Kitchen - Table Space, Primary Bath(s), Pantry, Upgraded Countertops, Walk-in Closet(s), Wood Floors, Dining Area, Recessed Lighting, Window Treatments
Hot Water Natural Gas
Heating Forced Air
Cooling Central A/C
Flooring Hardwood, Carpet, Ceramic Tile
Fireplaces Number 1
Fireplaces Type Mantel(s), Gas/Propane
Equipment Cooktop, Dishwasher, Disposal, Energy Efficient Appliances, Humidifier, Microwave, Oven - Self Cleaning, Oven - Single, Oven - Wall, Range Hood, Refrigerator, Stainless Steel Appliances, Built-In Microwave, Dryer, Exhaust Fan, Washer, Water Heater
Furnishings No
Fireplace Y
Appliance Cooktop, Dishwasher, Disposal, Energy Efficient Appliances, Humidifier, Microwave, Oven - Self Cleaning, Oven - Single, Oven - Wall, Range Hood, Refrigerator, Stainless Steel Appliances, Built-In Microwave, Dryer, Exhaust Fan, Washer, Water Heater
Heat Source Natural Gas
Laundry Upper Floor, Dryer In Unit, Washer In Unit
Exterior
Exterior Feature Porch(es)
Parking Features Garage - Side Entry, Garage Door Opener, Inside Access
Garage Spaces 6.0
Utilities Available Natural Gas Available, Sewer Available, Water Available, Under Ground
Water Access N
Roof Type Architectural Shingle,Metal
Accessibility None
Porch Porch(es)
Attached Garage 2
Total Parking Spaces 6
Garage Y
Building
Lot Description Front Yard, Landscaping, No Thru Street, Rear Yard
Story 3
Foundation Slab
Sewer Public Sewer
Water Public
Architectural Style Craftsman
Level or Stories 3
Additional Building Above Grade, Below Grade
Structure Type 9'+ Ceilings
New Construction N
Schools
High Schools Fairfax
School District Fairfax County Public Schools
Others
Senior Community No
Tax ID 57 2 51 003
Ownership Fee Simple
SqFt Source Assessor
Security Features Carbon Monoxide Detector(s),Main Entrance Lock
Acceptable Financing Cash, Contract, Conventional, FHA, VA
Horse Property N
Listing Terms Cash, Contract, Conventional, FHA, VA
Financing Cash,Contract,Conventional,FHA,VA
Special Listing Condition Standard



