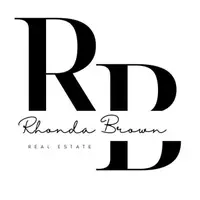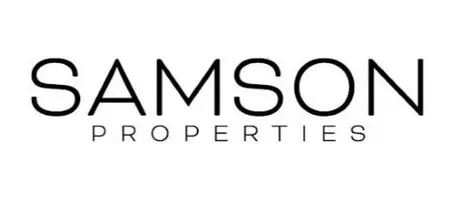2 Beds
1 Bath
1,040 SqFt
2 Beds
1 Bath
1,040 SqFt
OPEN HOUSE
Sun Jul 20, 1:00pm - 3:00pm
Key Details
Property Type Single Family Home
Sub Type Detached
Listing Status Coming Soon
Purchase Type For Sale
Square Footage 1,040 sqft
Price per Sqft $187
Subdivision Mont Alto
MLS Listing ID PAFL2028516
Style Ranch/Rambler
Bedrooms 2
Full Baths 1
HOA Y/N N
Abv Grd Liv Area 1,040
Year Built 1960
Available Date 2025-07-17
Annual Tax Amount $2,089
Tax Year 2024
Lot Size 9,583 Sqft
Acres 0.22
Property Sub-Type Detached
Source BRIGHT
Property Description
This adorable ranch home is bursting with charm and ready for its next story. Step inside to find beautiful hardwood floors that run throughout the main level, adding warmth and character to every room. The layout is functional and inviting, with just the right amount of space to make it your own.
While it could use a little TLC, the bones are solid and the potential is incredible—especially in the partially finished lower level, perfect for a cozy den, game room, or home office. Whether you're a first-time buyer, downsizing, or looking for a place to add your personal touch, this one checks all the right boxes.
With a little vision and a lot of love, this could be the dream home you've been waiting for!
Location
State PA
County Franklin
Area Mont Alto Boro (14516)
Zoning RESIDENTIAL
Rooms
Other Rooms Living Room, Dining Room, Bedroom 2, Kitchen, Bedroom 1, Other
Basement Connecting Stairway, Outside Entrance, Full, Partially Finished
Main Level Bedrooms 2
Interior
Interior Features Dining Area, Window Treatments, Wood Floors, Floor Plan - Traditional
Hot Water Natural Gas
Heating Forced Air
Cooling Window Unit(s)
Equipment Washer/Dryer Hookups Only, Dishwasher, Refrigerator, Stove
Fireplace N
Appliance Washer/Dryer Hookups Only, Dishwasher, Refrigerator, Stove
Heat Source Natural Gas
Exterior
Exterior Feature Patio(s), Porch(es)
Garage Spaces 1.0
Water Access N
Roof Type Shingle
Accessibility None
Porch Patio(s), Porch(es)
Total Parking Spaces 1
Garage N
Building
Story 1
Foundation Block
Sewer Public Sewer
Water Public
Architectural Style Ranch/Rambler
Level or Stories 1
Additional Building Above Grade
New Construction N
Schools
High Schools Waynesboro Area Senior
School District Waynesboro Area
Others
Senior Community No
Tax ID 16-4A52.-044.-000000
Ownership Fee Simple
SqFt Source Estimated
Acceptable Financing Cash, Conventional
Listing Terms Cash, Conventional
Financing Cash,Conventional
Special Listing Condition Standard








