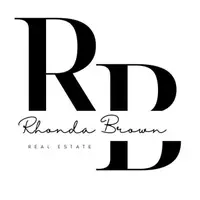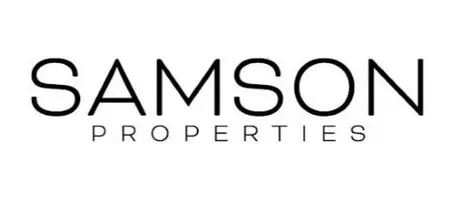2 Beds
2 Baths
1,000 SqFt
2 Beds
2 Baths
1,000 SqFt
Key Details
Property Type Single Family Home
Listing Status Active
Purchase Type For Rent
Square Footage 1,000 sqft
Subdivision Saw Mill Valley
MLS Listing ID PAMC2145524
Style Unit/Flat
Bedrooms 2
Full Baths 2
HOA Y/N N
Abv Grd Liv Area 1,000
Year Built 1984
Lot Size 3,221 Sqft
Acres 0.07
Lot Dimensions 24.00 x 0.00
Source BRIGHT
Property Description
Welcome to your peaceful perch above it all—this bright and beautifully updated 2-bedroom, 2-bath second-floor apartment at 27 Loggers Mill Rd. Unit B, offers more than just a place to live. It's a lifestyle upgrade in the heart of Horsham Township.
Tucked away in the friendly Loggers Mill community, this home combines comfort, privacy, and convenience with a deck that opens to serene tree-lined views—your daily invitation to unwind with coffee or cocktails.
Inside, you'll enjoy thoughtful upgrades made since 2024, including: New Rheem Heat Pump with efficiency up to 15.2 seer 2-ton unit cooling capacity (24,000 BTU) & 200 AMP Electrical Service. New Whirlpool Washer/Dryer Unit, & newer Refrigerator. No smoking, vaping or pets.
•
Location
State PA
County Montgomery
Area Horsham Twp (10636)
Zoning R5
Direction West
Rooms
Other Rooms Living Room, Dining Room, Kitchen, Bedroom 1, Bathroom 2
Main Level Bedrooms 2
Interior
Interior Features Attic, Carpet, Ceiling Fan(s), Combination Dining/Living, Floor Plan - Traditional, Kitchen - Galley, Primary Bath(s), Pantry, Walk-in Closet(s)
Hot Water Electric
Heating Heat Pump - Electric BackUp
Cooling Central A/C
Flooring Carpet, Vinyl
Inclusions Washer, Dryer, Refrigerator
Equipment Built-In Microwave, Built-In Range, Dishwasher, Disposal, Refrigerator, Water Heater - High-Efficiency, Dryer - Electric, Exhaust Fan, Oven - Self Cleaning, Washer
Fireplace N
Appliance Built-In Microwave, Built-In Range, Dishwasher, Disposal, Refrigerator, Water Heater - High-Efficiency, Dryer - Electric, Exhaust Fan, Oven - Self Cleaning, Washer
Heat Source Electric
Laundry Main Floor
Exterior
Exterior Feature Deck(s)
Utilities Available Cable TV Available, Electric Available, Sewer Available, Water Available
Water Access N
View Creek/Stream
Roof Type Architectural Shingle
Street Surface Black Top
Accessibility None
Porch Deck(s)
Road Frontage Boro/Township
Garage N
Building
Lot Description Backs to Trees, Landscaping, Rear Yard, SideYard(s), Stream/Creek
Story 1
Foundation Slab
Sewer Public Sewer
Water Public
Architectural Style Unit/Flat
Level or Stories 1
Additional Building Above Grade, Below Grade
Structure Type Dry Wall
New Construction N
Schools
High Schools Hatboro-Horsham
School District Hatboro-Horsham
Others
Pets Allowed N
Senior Community No
Tax ID 36-00-06988-437
Ownership Other
SqFt Source Estimated
Miscellaneous Grounds Maintenance,HVAC Maint,Lawn Service,Parking,Taxes
Horse Property N








