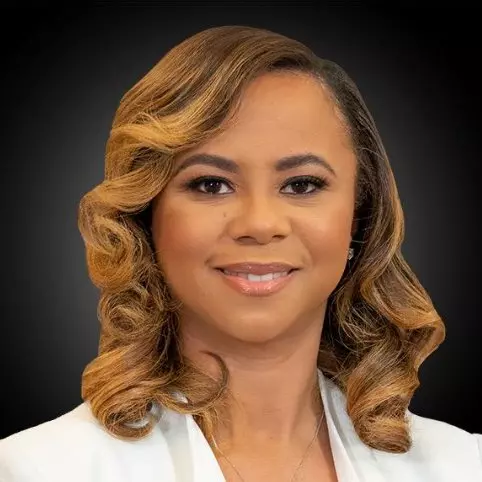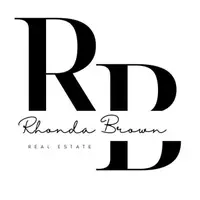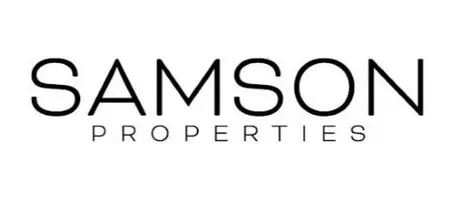Bought with Andrew Kratz • BHHS Fox & Roach-Art Museum
$630,500
$650,000
3.0%For more information regarding the value of a property, please contact us for a free consultation.
4 Beds
3 Baths
2,464 SqFt
SOLD DATE : 12/06/2019
Key Details
Sold Price $630,500
Property Type Townhouse
Sub Type Interior Row/Townhouse
Listing Status Sold
Purchase Type For Sale
Square Footage 2,464 sqft
Price per Sqft $255
Subdivision Fairmount
MLS Listing ID PAPH830998
Sold Date 12/06/19
Style Straight Thru
Bedrooms 4
Full Baths 3
HOA Y/N N
Abv Grd Liv Area 2,044
Year Built 1920
Annual Tax Amount $7,860
Tax Year 2020
Lot Size 1,297 Sqft
Acres 0.03
Lot Dimensions 16.00 x 81.08
Property Sub-Type Interior Row/Townhouse
Source BRIGHT
Property Description
Huge Price Reduction to Sell Quickly!! Beautiful brick rowhome in Fairmount with sweeping rooftop views! Step into the living area with gleaming hardwood floors throughout, a brick accented wall, and plenty of natural sunlight. This house feels bigger than it is! The open floor plan leads to the stunning new kitchen, boasting an abundance of cabinetry, stainless steel appliances, and beautiful counters. The kitchen leads to the newly built, convenient mudroom and a stylishly designed first-floor full bath featuring a beautifully tiled stall shower. Dine al fresco on the large rear patio, great for barbecues and get-togethers in the spacious fenced yard with upgraded landscape and lighting. The second level includes three bedrooms- one with access to the 2nd-floor deck, and a full hall bathroom. The third level features the expansive master suite with new HVAC added and features a master bathroom, a walk-in closet and access to the rooftop deck with amazing views! The fully finished basement offers a family room, a laundry room, and flex space. This great neighborhood is filled with coffee shops, restaurants, parks, grocery stores, and an Indigo Bikeshare, and is close to Fairmount Park/Kelly Drive. Just over a mile to Center City makes for a short commute. Don't miss this home!
Location
State PA
County Philadelphia
Area 19130 (19130)
Zoning RES
Rooms
Other Rooms Living Room, Dining Room, Primary Bedroom, Bedroom 2, Bedroom 3, Bedroom 4, Kitchen, Family Room, Mud Room, Other, Bonus Room, Primary Bathroom, Full Bath
Basement Fully Finished
Interior
Interior Features Wood Floors, Walk-in Closet(s), Upgraded Countertops, Stall Shower, Recessed Lighting, Pantry, Primary Bath(s), Kitchen - Table Space, Ceiling Fan(s), Combination Kitchen/Dining, Dining Area, Floor Plan - Open
Hot Water Natural Gas
Heating Forced Air, Zoned
Cooling Central A/C
Equipment Dishwasher, Disposal, Built-In Range, Energy Efficient Appliances, Microwave, Refrigerator, Stainless Steel Appliances, Range Hood, Oven/Range - Gas
Fireplace N
Appliance Dishwasher, Disposal, Built-In Range, Energy Efficient Appliances, Microwave, Refrigerator, Stainless Steel Appliances, Range Hood, Oven/Range - Gas
Heat Source Natural Gas
Laundry Basement
Exterior
Exterior Feature Patio(s), Roof, Deck(s)
Fence Wood, Privacy
Water Access N
View City, Panoramic
Roof Type Flat,Rubber
Accessibility None
Porch Patio(s), Roof, Deck(s)
Garage N
Building
Lot Description Rear Yard
Story 3+
Sewer Public Sewer
Water Public
Architectural Style Straight Thru
Level or Stories 3+
Additional Building Above Grade, Below Grade
New Construction N
Schools
Elementary Schools Robert Morris School
Middle Schools Robert Morris School
High Schools Franklin Benjamin
School District The School District Of Philadelphia
Others
Senior Community No
Tax ID 151306500
Ownership Fee Simple
SqFt Source Assessor
Special Listing Condition Standard
Read Less Info
Want to know what your home might be worth? Contact us for a FREE valuation!

Our team is ready to help you sell your home for the highest possible price ASAP








