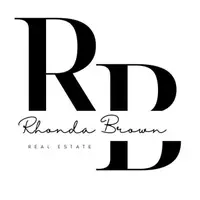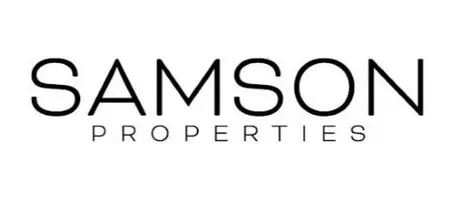Bought with Cheryl A. McFadden • Welcome Home Real Estate
$174,500
$172,900
0.9%For more information regarding the value of a property, please contact us for a free consultation.
3 Beds
2 Baths
2,069 SqFt
SOLD DATE : 07/27/2015
Key Details
Sold Price $174,500
Property Type Single Family Home
Sub Type Detached
Listing Status Sold
Purchase Type For Sale
Square Footage 2,069 sqft
Price per Sqft $84
Subdivision None Available
MLS Listing ID 1003172919
Sold Date 07/27/15
Style Traditional
Bedrooms 3
Full Baths 1
Half Baths 1
HOA Y/N N
Abv Grd Liv Area 1,629
Year Built 1960
Annual Tax Amount $3,978
Lot Size 6,098 Sqft
Acres 0.14
Property Sub-Type Detached
Source LCAOR
Property Description
This home shines! Comfortable floor plan with hardwood throughout most of this home. Finished basement with Fireplace, garage converted to living space with endless possibilities, and a nicely updated main bathroom. Numerous mechanical updates including a new roof ('12), newer furnace, central air, and hot water heater. Worth every penny!
Location
State PA
County Lancaster
Area Lancaster City (10533)
Zoning RESIDENTIAL
Rooms
Other Rooms Living Room, Dining Room, Bedroom 2, Bedroom 3, Kitchen, Family Room, Den, Bedroom 1, Laundry, Bathroom 2, Bathroom 3
Basement Fully Finished, Full
Interior
Interior Features Kitchen - Eat-In, Formal/Separate Dining Room, Built-Ins
Hot Water Electric
Heating Other, Forced Air
Cooling None
Flooring Hardwood
Equipment Dishwasher, Oven/Range - Electric
Fireplace N
Appliance Dishwasher, Oven/Range - Electric
Heat Source Natural Gas
Exterior
Amenities Available None
Water Access N
Roof Type Shingle,Composite
Road Frontage Public
Garage N
Building
Story 2
Sewer Public Sewer
Water Public
Architectural Style Traditional
Level or Stories 2
Additional Building Above Grade, Below Grade
New Construction N
Schools
Middle Schools Conestoga Valley
High Schools Conestoga Valley
School District Conestoga Valley
Others
HOA Fee Include None
Tax ID 8109243300000
Ownership Other
SqFt Source Estimated
Acceptable Financing Conventional, FHA, VA
Listing Terms Conventional, FHA, VA
Financing Conventional,FHA,VA
Read Less Info
Want to know what your home might be worth? Contact us for a FREE valuation!

Our team is ready to help you sell your home for the highest possible price ASAP



