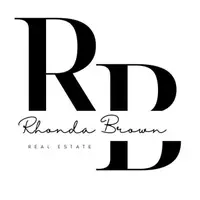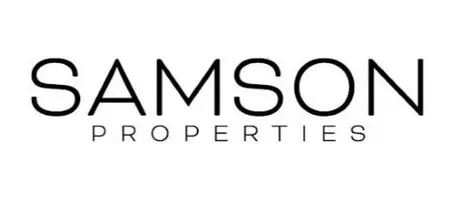Bought with Diana T Ng • Rust Real Estate, LLC
$500,000
$514,999
2.9%For more information regarding the value of a property, please contact us for a free consultation.
3 Beds
2 Baths
1,400 SqFt
SOLD DATE : 04/24/2020
Key Details
Sold Price $500,000
Property Type Condo
Sub Type Condo/Co-op
Listing Status Sold
Purchase Type For Sale
Square Footage 1,400 sqft
Price per Sqft $357
Subdivision Fairmount
MLS Listing ID PAPH100625
Sold Date 04/24/20
Style Other
Bedrooms 3
Full Baths 2
Condo Fees $162/mo
HOA Y/N N
Abv Grd Liv Area 1,400
Year Built 1992
Annual Tax Amount $4,513
Tax Year 2020
Lot Dimensions 0.00 x 0.00
Property Sub-Type Condo/Co-op
Source BRIGHT
Property Description
Set back from the quiet street, behind a secured gate in Fairmount is 2320 Wallace Street. Unit 2B is a 3 story condo with contemporary design features boasting 3 bedrooms, 2 baths, and ONE CAR PARKING. Be prepared to be impressed as you enter the condo. The sun-filled living room with two story ceilings, tons of windows, wood burning fireplace, plantation shutters and hardwood floors make for a fabulous entry. The updated kitchen is just past the living room and offers gas cooking, breakfast nook, stainless steel appliances, tile backsplash and floor. The laundry area completes the first floor. On the second level is a bedroom currently being used as an in-home office and a full bath. Hardwood floors and built-in bookcases line the hallway. Up another flight of stairs to the Master bedroom with wood-burning fireplace, his and her closets, plantation shutters and access to the private balcony. A full bath with jetted tub and a 3rd bedroom perfect for sitting area, office or nursery can also be found on this level. Walk to shopping, dining, entertainment, museums, public transportation and more! Easy access to 76, Parkway and Kelly Drive.
Location
State PA
County Philadelphia
Area 19130 (19130)
Zoning RM1
Rooms
Other Rooms Living Room, Bedroom 2, Bedroom 3, Kitchen, Laundry, Bathroom 1, Bathroom 2, Primary Bathroom
Interior
Interior Features Built-Ins, Carpet, Ceiling Fan(s), Floor Plan - Traditional, Kitchen - Eat-In, Tub Shower, Wood Floors
Heating Forced Air
Cooling Central A/C
Flooring Carpet, Tile/Brick, Hardwood
Fireplaces Number 2
Fireplaces Type Wood
Equipment Dishwasher, Oven/Range - Gas, Refrigerator, Built-In Microwave, Washer, Dryer
Fireplace Y
Appliance Dishwasher, Oven/Range - Gas, Refrigerator, Built-In Microwave, Washer, Dryer
Heat Source Natural Gas
Laundry Main Floor
Exterior
Exterior Feature Patio(s), Balcony
Amenities Available Common Grounds, Gated Community, Reserved/Assigned Parking
Water Access N
Accessibility None
Porch Patio(s), Balcony
Garage N
Building
Story 3+
Sewer Public Sewer
Water Public
Architectural Style Other
Level or Stories 3+
Additional Building Above Grade, Below Grade
New Construction N
Schools
School District The School District Of Philadelphia
Others
HOA Fee Include Common Area Maintenance
Senior Community No
Tax ID 888152502
Ownership Condominium
Security Features Main Entrance Lock,Security Gate,Security System
Acceptable Financing Cash, Conventional, FHA, VA
Listing Terms Cash, Conventional, FHA, VA
Financing Cash,Conventional,FHA,VA
Special Listing Condition Standard
Read Less Info
Want to know what your home might be worth? Contact us for a FREE valuation!

Our team is ready to help you sell your home for the highest possible price ASAP








