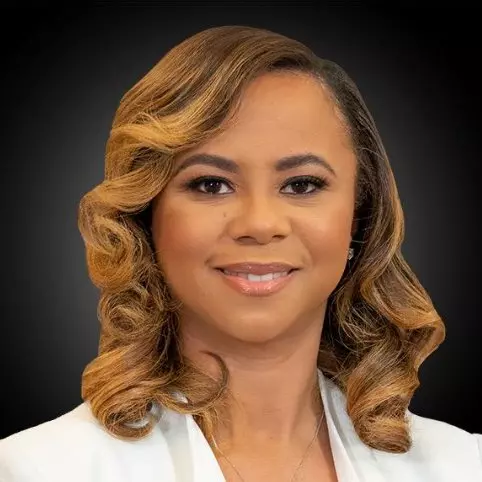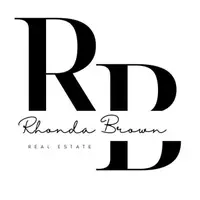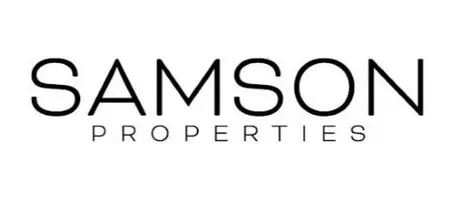Bought with Andrew M Gismondi • Keller Williams Philly
$680,000
$699,000
2.7%For more information regarding the value of a property, please contact us for a free consultation.
4 Beds
2 Baths
2,028 SqFt
SOLD DATE : 05/01/2020
Key Details
Sold Price $680,000
Property Type Townhouse
Sub Type Interior Row/Townhouse
Listing Status Sold
Purchase Type For Sale
Square Footage 2,028 sqft
Price per Sqft $335
Subdivision Fairmount
MLS Listing ID PAPH837728
Sold Date 05/01/20
Style Traditional
Bedrooms 4
Full Baths 2
HOA Y/N N
Abv Grd Liv Area 1,638
Year Built 1923
Available Date 2019-10-31
Annual Tax Amount $4,073
Tax Year 2020
Lot Size 780 Sqft
Acres 0.02
Lot Dimensions 15.00 x 52.00
Property Sub-Type Interior Row/Townhouse
Source BRIGHT
Property Description
Location, Location...this meticulously maintained and loving Fairmount Row home is centrally located to Fairmount Avenue shops and restaurants, the Art Museum, Boat House Row, and Wholefoods Market. It was completely renovated in 2012 with many new upgrades since, including Master Bed Study/4th bedroom (2018), GE Kitchen Appliance Package (2019), Basement Bar and Built-ins (2015), and new roof coating system (2018). Enter the home to an Open Floor Plan with 10 ft ceilings, solid Oak Floors, Pella Windows, and Crown Molding throughout . The living and dining areas flow to the kitchen with GE stainless steel appliances, Marbile backsplash and Granite countertops. The door from the kitchen leads to a beautiful sunny patio with high walls with James Hardie sid. The Second floor has two bedrooms consisting of hardwood floors and a beautiful natural stone bathroom with Granite vanity and separate laundry area. The third floor is the Master Suite, with a South facing and Sunny bedroom with Skyline Views. A large Master Bath consists of a double vanity, floor to ceiling cabinets, and an oversized walk-in shower with Marbile tiles and floors with Moen fixtures. The Master Bath Jack and Jills to a light filled Study with a beautiful tree-filled view. Were not done yet - The basement is fully finished with tile floor, Built-Ins, and custom Mahogany bar. Extra storage in the rear. This house is being sold with a security system including a Smart Camera set in the front and rear yard .Close to public transportation and all that Philly has to offer.
Location
State PA
County Philadelphia
Area 19130 (19130)
Zoning RSA5
Rooms
Other Rooms Living Room, Dining Room, Sitting Room, Bedroom 2, Bedroom 3, Kitchen, Family Room, Bedroom 1, Laundry, Other, Bathroom 1, Primary Bathroom
Basement Full, Partially Finished
Interior
Hot Water Natural Gas
Heating Forced Air
Cooling Central A/C
Flooring Hardwood, Ceramic Tile
Heat Source Natural Gas
Exterior
Utilities Available Cable TV, Phone, Electric Available, Natural Gas Available
Water Access N
View Street
Roof Type Asphalt
Accessibility None
Garage N
Building
Story 3+
Foundation Brick/Mortar, Slab
Sewer Public Sewer
Water Public
Architectural Style Traditional
Level or Stories 3+
Additional Building Above Grade, Below Grade
New Construction N
Schools
School District The School District Of Philadelphia
Others
Pets Allowed Y
Senior Community No
Tax ID 152226400
Ownership Fee Simple
SqFt Source Assessor
Acceptable Financing Conventional, Cash
Listing Terms Conventional, Cash
Financing Conventional,Cash
Special Listing Condition Standard
Pets Allowed No Pet Restrictions
Read Less Info
Want to know what your home might be worth? Contact us for a FREE valuation!

Our team is ready to help you sell your home for the highest possible price ASAP








