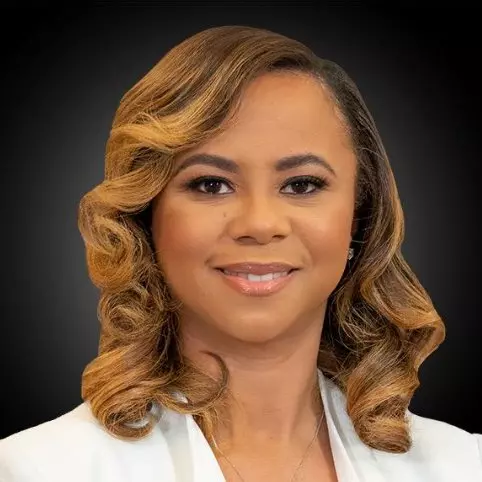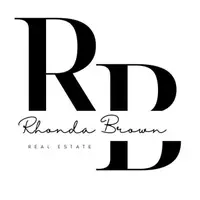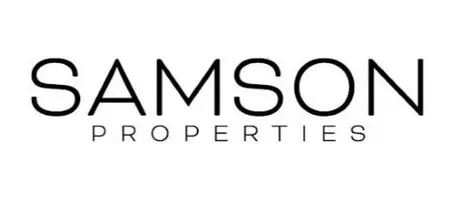Bought with Dominic V Fuscia • Coldwell Banker Realty
$480,000
$489,900
2.0%For more information regarding the value of a property, please contact us for a free consultation.
3 Beds
1 Bath
1,426 SqFt
SOLD DATE : 05/21/2020
Key Details
Sold Price $480,000
Property Type Townhouse
Sub Type Interior Row/Townhouse
Listing Status Sold
Purchase Type For Sale
Square Footage 1,426 sqft
Price per Sqft $336
Subdivision Fairmount
MLS Listing ID PAPH878268
Sold Date 05/21/20
Style Straight Thru
Bedrooms 3
Full Baths 1
HOA Y/N N
Abv Grd Liv Area 1,426
Year Built 1920
Available Date 2020-03-06
Annual Tax Amount $5,671
Tax Year 2020
Lot Size 1,094 Sqft
Acres 0.03
Lot Dimensions 15.41 x 71.00
Property Sub-Type Interior Row/Townhouse
Source BRIGHT
Property Description
This beautifully updated 3 Bed / 1 Bath townhome in the highly sought after Fairmount neighborhood has many classic features of years past coupled with modern and tasteful upgrades! As you enter you will notice the stunning custom liberty bell tile mosaic in the front entryway and random width original pine wood flooring that is featured throughout the entire home. The first floor is ideal for entertaining guests with an open floor plan including a living room with handcrafted shelves made from local reclaimed salvaged wood, a spacious dining area, and a spectacularly updated kitchen featuring stainless steel appliances, a 5-burner gas range, barn sink, quartz countertops, two-toned gray and white modern soft-close 42" cabinetry with glass indoor cabinets, blue subway tile backsplash, an island, and open shelving. Beyond the kitchen is a glass panel door that leads to the patio/garden area - great for your morning coffee, evening cocktail, or anytime outdoor entertaining! Other features of the first floor include 10 ft. ceilings, gorgeous crown molding, deep window sills, impressive industrial light fixtures in the dining area and kitchen, and a ceiling fan in the living room. Follow the contemporary open staircase up to the second floor which includes 3 bedrooms and a full bath - the sizable rear bedroom features a ceiling fan, bay windows, and double glass doors that lead into a cedar walk-in closet and the front bedroom is very spacious and has large windows and ample closet space. On the second floor, you will also find the totally updated full hall bath with double vanity, gray subway tile, and a storage area next to the bathtub. Additional highlights of the second floor are 9 ft. ceilings, five-panel doors, and charming original wooden doorknobs. Other features of this fabulous home include a newer Trane air conditioner and gas heater (2 stage for energy efficiency) with a humidifier, a whole house water filtration system, freshly painted throughout, replacement windows, a newer rear porch roof, a full basement with newer washer and dryer, newer electrical panel and outlets, and more. This location can't be beaten! Just steps away from bars, restaurants, amenities, two parks, the Art Museum, and the Philadelphia Zoo! Extremely easy access to the trolley and bus routes for a quick commute and an Indigo bike station is right around the corner! Don't miss an opportunity to see this outstanding home, schedule your showing today!
Location
State PA
County Philadelphia
Area 19130 (19130)
Zoning RSA5
Rooms
Other Rooms Living Room, Dining Room, Bedroom 2, Bedroom 3, Kitchen, Basement, Bedroom 1, Laundry, Full Bath
Basement Full
Interior
Interior Features Cedar Closet(s), Ceiling Fan(s), Combination Dining/Living, Combination Kitchen/Dining, Dining Area, Kitchen - Eat-In, Kitchen - Gourmet, Kitchen - Island, Floor Plan - Open, Tub Shower, Upgraded Countertops, Walk-in Closet(s), Wood Floors, Water Treat System
Heating Forced Air
Cooling Central A/C
Flooring Hardwood
Equipment Built-In Microwave, Dishwasher, Dryer, Oven/Range - Gas, Refrigerator, Stainless Steel Appliances, Washer
Fireplace N
Window Features Replacement
Appliance Built-In Microwave, Dishwasher, Dryer, Oven/Range - Gas, Refrigerator, Stainless Steel Appliances, Washer
Heat Source Natural Gas
Laundry Basement, Washer In Unit, Dryer In Unit
Exterior
Exterior Feature Porch(es), Patio(s)
Water Access N
Accessibility None
Porch Porch(es), Patio(s)
Garage N
Building
Story 2
Sewer Public Sewer
Water Public
Architectural Style Straight Thru
Level or Stories 2
Additional Building Above Grade
New Construction N
Schools
School District The School District Of Philadelphia
Others
Senior Community No
Tax ID 152340500
Ownership Fee Simple
SqFt Source Estimated
Acceptable Financing Cash, Conventional, Negotiable, VA, FHA
Listing Terms Cash, Conventional, Negotiable, VA, FHA
Financing Cash,Conventional,Negotiable,VA,FHA
Special Listing Condition Standard
Read Less Info
Want to know what your home might be worth? Contact us for a FREE valuation!

Our team is ready to help you sell your home for the highest possible price ASAP








