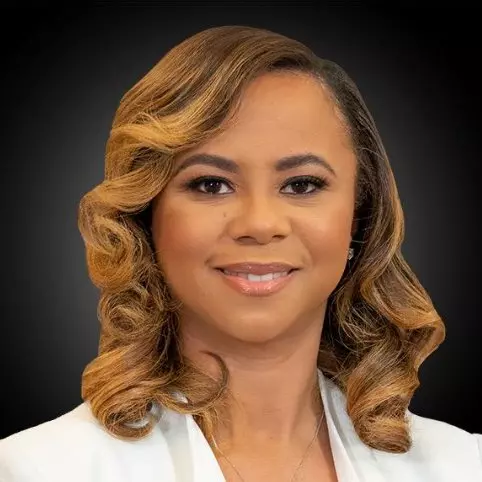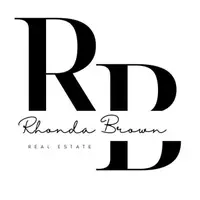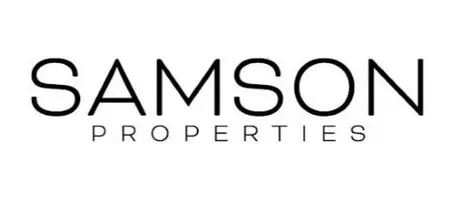Bought with Lori Bartkus • RE/MAX Real Estate-Allentown
$885,000
$925,000
4.3%For more information regarding the value of a property, please contact us for a free consultation.
5 Beds
3 Baths
4,606 SqFt
SOLD DATE : 06/12/2025
Key Details
Sold Price $885,000
Property Type Single Family Home
Sub Type Detached
Listing Status Sold
Purchase Type For Sale
Square Footage 4,606 sqft
Price per Sqft $192
Subdivision Valley View
MLS Listing ID PALH2011352
Sold Date 06/12/25
Style Colonial
Bedrooms 5
Full Baths 2
Half Baths 1
HOA Y/N N
Abv Grd Liv Area 3,564
Year Built 2003
Available Date 2025-03-22
Annual Tax Amount $9,407
Tax Year 2025
Lot Size 0.460 Acres
Acres 0.46
Lot Dimensions 86.23 x 54.22
Property Sub-Type Detached
Source BRIGHT
Property Description
Welcome to your dream home in Southern Lehigh, a stately 3,564 SF beauty w/ all the trimmings (or 4606 SF w/the fin bsmnt)! This 5BR masterpiece doesn't just have high-end finishes; it practically struts around in them. Soaring 9' ceilings? Check. Gleaming hardwood floors throughout? Of course. The kitchen? A chef's paradise w/ SS appliances, a stunning 8' granite island, tile backsplash, and not one, but two pantries - because one simply wouldn't suffice. The primary suite is a retreat of its own, complete w/ a massive walk-in closet featuring a granite island so fabulous, it deserves its own zip code. The finished lower level has a bedroom w/ egress, rough plumbing for a bathroom, upgraded LVP flooring, bar area, theater room & play area. And let's not forget about the 4th car multi-use detached garage. Outside, the magic continues. A koi pond w/ a cascading waterfall sets the scene for pure backyard serenity, while mature landscaping, including fragrant night flowers, adds a touch of enchantment. Bluebirds have already claimed their VIP seats, & a bonded pair of ducks makes a glamorous seasonal appearance, because even wildlife knows luxury when they see it. Don't just dream about it, live it. Charm, elegance & enough space to host the in-laws without regretting it, this is the home that says, “You've made it.” This home is conveniently located to major highways, restaurants & shopping.*BUY WITH CONFIDENCE—PRE-LISTING HOME INSPECTION AVAILABLE*3D MATTERPORT W/ FLOOR PLAN*
Location
State PA
County Lehigh
Area Upper Saucon Twp (12322)
Zoning R-2
Rooms
Other Rooms Living Room, Dining Room, Primary Bedroom, Sitting Room, Bedroom 2, Bedroom 3, Bedroom 4, Bedroom 5, Kitchen, Family Room, Den, Foyer, Breakfast Room, Laundry, Other, Media Room, Primary Bathroom, Full Bath, Half Bath
Basement Daylight, Full, Fully Finished, Outside Entrance
Interior
Hot Water Natural Gas, Propane
Heating Forced Air
Cooling Central A/C, Ceiling Fan(s)
Flooring Carpet, Hardwood, Tile/Brick
Fireplaces Number 1
Equipment Cooktop, Dishwasher, Disposal, Refrigerator, Oven - Wall, Washer, Dryer
Fireplace Y
Appliance Cooktop, Dishwasher, Disposal, Refrigerator, Oven - Wall, Washer, Dryer
Heat Source Natural Gas, Propane - Leased
Laundry Hookup, Main Floor, Has Laundry
Exterior
Exterior Feature Patio(s), Porch(es)
Parking Features Garage - Front Entry, Garage - Side Entry, Garage Door Opener
Garage Spaces 4.0
Water Access N
View Valley
Roof Type Asphalt
Accessibility 2+ Access Exits
Porch Patio(s), Porch(es)
Attached Garage 3
Total Parking Spaces 4
Garage Y
Building
Lot Description Partly Wooded
Story 2
Foundation Other
Sewer Public Sewer
Water Public
Architectural Style Colonial
Level or Stories 2
Additional Building Above Grade, Below Grade
Structure Type Cathedral Ceilings
New Construction N
Schools
School District Southern Lehigh
Others
Senior Community No
Tax ID 641375694236-00001
Ownership Fee Simple
SqFt Source Assessor
Acceptable Financing Cash, Conventional, FHA, VA
Listing Terms Cash, Conventional, FHA, VA
Financing Cash,Conventional,FHA,VA
Special Listing Condition Standard
Read Less Info
Want to know what your home might be worth? Contact us for a FREE valuation!

Our team is ready to help you sell your home for the highest possible price ASAP








