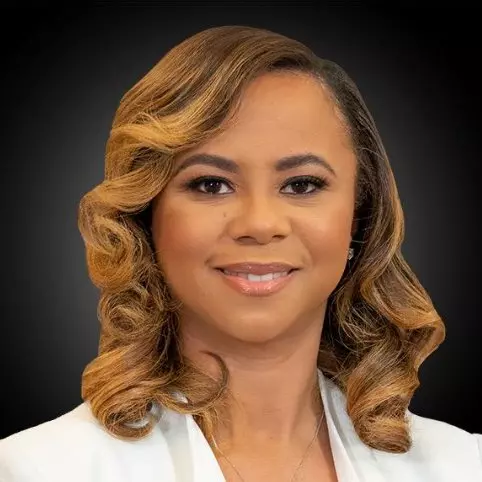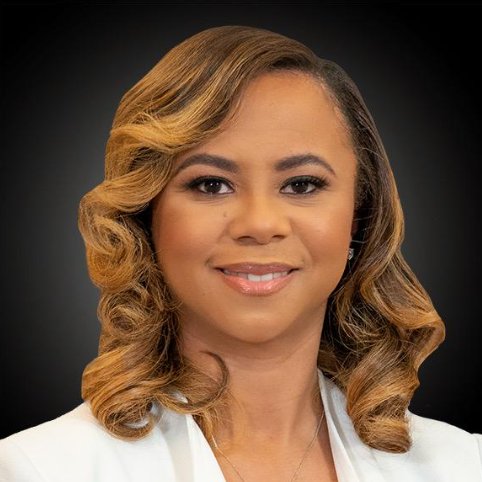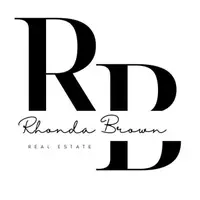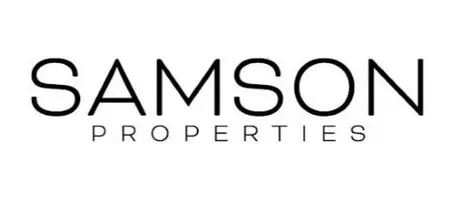Bought with Hanh H Pham • Samson Properties
$360,000
$370,000
2.7%For more information regarding the value of a property, please contact us for a free consultation.
4 Beds
2 Baths
4,500 SqFt
SOLD DATE : 09/10/2025
Key Details
Sold Price $360,000
Property Type Single Family Home
Sub Type Twin/Semi-Detached
Listing Status Sold
Purchase Type For Sale
Square Footage 4,500 sqft
Price per Sqft $80
Subdivision Maple Ridge
MLS Listing ID MDAA2121878
Sold Date 09/10/25
Style Split Level
Bedrooms 4
Full Baths 1
Half Baths 1
HOA Y/N N
Year Built 1971
Available Date 2025-08-08
Annual Tax Amount $3,254
Tax Year 2024
Lot Size 4,500 Sqft
Acres 0.1
Property Sub-Type Twin/Semi-Detached
Source BRIGHT
Property Description
Beautiful townhome in the heart of Odenton! This move-in ready gem features fresh paint throughout, creating a bright and inviting atmosphere. Enjoy an open floor plan, 4 spacious bedrooms, and a private backyard—perfect for relaxing or entertaining. Conveniently located near Fort Meade, MARC train, shopping, and dining. Whether you're a first-time buyer or looking to downsize, this home checks all the boxes!
Location
State MD
County Anne Arundel
Zoning R5
Interior
Interior Features Combination Dining/Living, Dining Area, Kitchen - Island, Floor Plan - Open, Pantry
Hot Water Natural Gas
Heating Forced Air
Cooling Central A/C
Fireplace N
Heat Source Natural Gas
Exterior
Water Access N
Roof Type Shingle
Accessibility None
Garage N
Building
Story 2
Foundation Slab
Sewer Public Sewer
Water Public
Architectural Style Split Level
Level or Stories 2
Additional Building Above Grade, Below Grade
New Construction N
Schools
School District Anne Arundel County Public Schools
Others
Pets Allowed Y
Senior Community No
Tax ID 020446503862000
Ownership Fee Simple
SqFt Source Assessor
Acceptable Financing FHA, Conventional, VA
Listing Terms FHA, Conventional, VA
Financing FHA,Conventional,VA
Special Listing Condition Standard
Pets Allowed No Pet Restrictions
Read Less Info
Want to know what your home might be worth? Contact us for a FREE valuation!

Our team is ready to help you sell your home for the highest possible price ASAP









