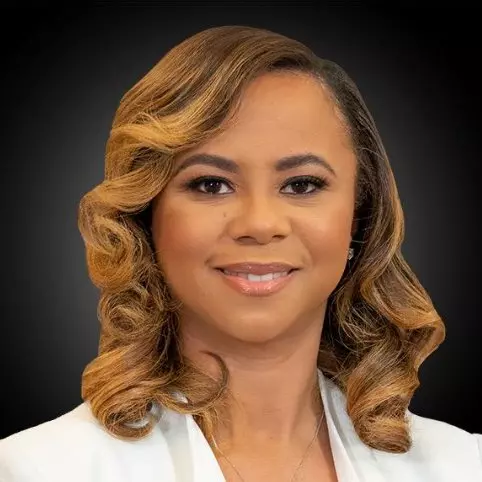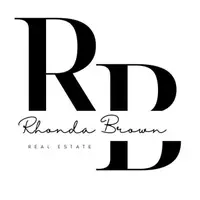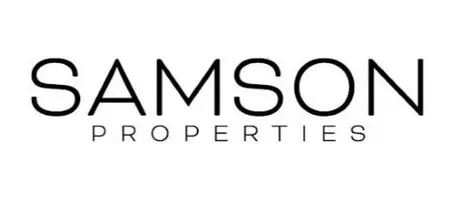Bought with Todd M Levinson • Keller Williams Philadelphia
$615,000
$625,000
1.6%For more information regarding the value of a property, please contact us for a free consultation.
3 Beds
3 Baths
2,300 SqFt
SOLD DATE : 11/22/2019
Key Details
Sold Price $615,000
Property Type Townhouse
Sub Type Interior Row/Townhouse
Listing Status Sold
Purchase Type For Sale
Square Footage 2,300 sqft
Price per Sqft $267
Subdivision Fairmount
MLS Listing ID PAPH818684
Sold Date 11/22/19
Style Straight Thru
Bedrooms 3
Full Baths 3
HOA Y/N N
Abv Grd Liv Area 2,000
Year Built 1920
Annual Tax Amount $3,224
Tax Year 2020
Lot Size 812 Sqft
Acres 0.02
Lot Dimensions 14.00 x 58.00
Property Sub-Type Interior Row/Townhouse
Source BRIGHT
Property Description
Are you looking for a newly rehabbed home with character, exposed brick, roof deck AND 10 YEAR TAX ABATEMENT; all within walking distance to Whole Foods, Tela's Market & Kitchen, parks/playgrounds, public transportation, The Met Philadelphia, Wine and Spirits, and much more!? Presenting the Shirley Street Twins, two modern farmhouse homes brought to you by one of the area's leading developers, Stamm Development Group. Entering the home, you will be drawn to the exposed brick, floating stairs, Nest doorbell, Sonos sound system (with Sonos Amp) wired throughout the first floor leading up to the rooftop, and 3/4 inch stained hardwood floors. With an open concept floor plan for living, dining, and cooking, this house is set to entertain! All this is complimented by a custom kitchen complete with 42" white shaker cabinets, Carrera quartz counter tops, white farmhouse sink, upgraded GE appliance package with gas range, hexagon subway tile back splash, and counter seating. Heading through the kitchen into your private outdoor oasis, you will find brick pavers and a fenced-in yard with room to landscape. Downstairs, you'll be impressed with high ceilings and a full shower allowing the space to be used as an in-law suite, play room, or den! Moving upstairs to the second floor, you'll find two full bedrooms each with custom closet organizers and recessed lighting, plus a full tiled bathroom with tub and shower! Conveniently located in the hallway is your laundry room with barn door and linen closet. Finally, the third floor boasts a master suite, featuring a walk-in closet with custom closet organizers, and a large master bathroom which itself features marble tile, a double vanity sink, and a Delta rain head shower. The master suite leads directly to a 10x15 interior den; easily convertible to a closet, office, or additional storage area. Taking the spiral staircase up stairs you will find two roof decks with views of Francisville Park and the center city skyline! Schedule a tour today, these Shirley Street Twins will not last long!
Location
State PA
County Philadelphia
Area 19130 (19130)
Zoning RM1
Rooms
Basement Other
Interior
Interior Features Upgraded Countertops, Dining Area
Heating Central
Cooling Central A/C
Equipment Built-In Range, Disposal, Dryer, Washer
Appliance Built-In Range, Disposal, Dryer, Washer
Heat Source Natural Gas
Exterior
Exterior Feature Enclosed, Deck(s)
Water Access N
Accessibility None
Porch Enclosed, Deck(s)
Garage N
Building
Story 3+
Sewer Public Sewer
Water Public
Architectural Style Straight Thru
Level or Stories 3+
Additional Building Above Grade, Below Grade
New Construction N
Schools
School District The School District Of Philadelphia
Others
Senior Community No
Tax ID 151382410
Ownership Fee Simple
SqFt Source Estimated
Special Listing Condition Standard
Read Less Info
Want to know what your home might be worth? Contact us for a FREE valuation!

Our team is ready to help you sell your home for the highest possible price ASAP








